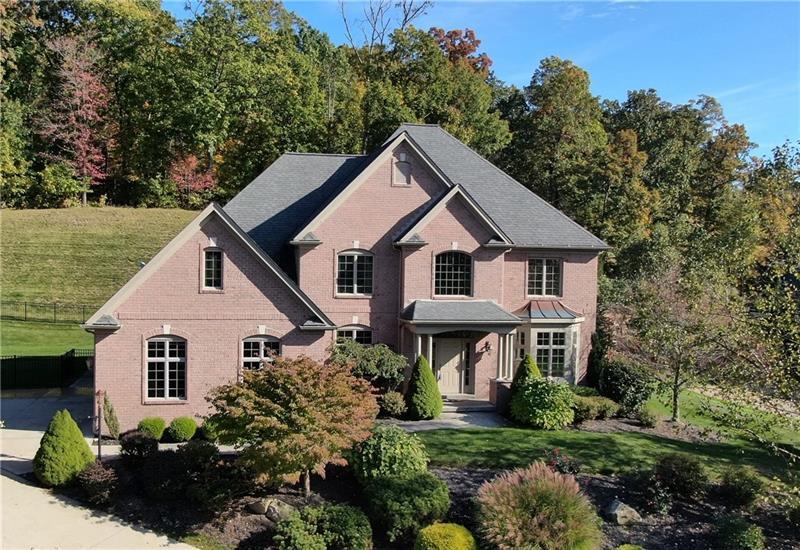130 Preserve Valley Drive
Cranberry Twp, PA 16066
130 Preserve Valley Drive Cranberry Township, PA 16066
130 Preserve Valley Drive
Cranberry Twp, PA 16066
$699,900
Property Description
Welcome to this gorgeous, custom built home on a beautifully landscaped homesite. Greet guests in the bright two-story foyer with a palladium window and a tray ceiling. Crown molding, 9-foot ceilings, hardwood flooring, wood trim, and cased entryways are throughout the main level. The formal living room features wainscoting and a bay window. The elegant dining room offers transom windows and surrounds sound. A butlers pantry is situated between the dining room and the kitchen. At the heart of the home is the amazing kitchen with tile flooring, stainless steel appliances including double ovens, gas cooktop, a desk, generous cabinetry with lighting, a custom backsplash complimented by endless granite countertops, a huge center island with seating, a casual dining area featuring pendant lighting, and French door access to the private patio and yard. The family room features bright windows and a custom ceiling. On chilly nights, cozy up in front of the raised gas fireplace enhanced by custom stone and wood details. A private den with custom built-ins, the laundry, and an updated powder room complete the main level. Retreat to the 2nd level. A sizeable master suite boasts crown and tray ceiling. Plush carpet flows through the master suite into a 27x11 walk-in closet and a coffee/wet bar. Mornings are pleasant as the sun shines through the skylight in the spa-like bath with double vanities topped with granite, modern lighting, a jet tub, and a tile shower stall with a bench seat. A junior suite has a cathedral ceiling, generous closet space and en-suite with pocket door, tub/shower combo, and modern lighting. Two guest bedrooms are spacious with ample closet space. A Jack and Jill bath separates the two and includes a pocket door, tile flooring, modern vanities, and lighting and a tub/shower combo. Retreat to the finished lower level to find multiple versatile spaces and full bath with shower, tile flooring, modern vanity with granite countertop, and custom backsplash. Around the corner are a custom wet bar with amazing wood details and an additional family room. A 2nd additional space sits off of the family room and can be used as a third office, craft room, or as you need. Other highlights include a wine cellar with custom door and additional storage space. Enjoy the outdoors on the private rear stone patio. Invite friends to enjoy games in the fenced-in yard or relax by the stone firepit and enjoy some toasted treats.
- Township Cranberry Twp
- MLS ID 1402604
- School Seneca Valley
- Property type: Residential
- Bedrooms 4
- Bathrooms 4 Full / 1 Half
- Status
- Estimated Taxes $9,444
Additional Information
-
Rooms
Bedrooms
-
Heating
GAS
HW
Cooling
CEN
ELE
Utilities
Sewer: PUB
Water: PUB
Parking
ATTGRG
Spaces: 3
Roofing
COMP
-
Amenities
AD
DW
DS
GC
JT
KI
MO
PA
WW
WB
Approximate Lot Size
129x212x112x74x203 apprx Lot
0.7200 apprx Acres
Last updated: 04/24/2020 12:23:15 PM







