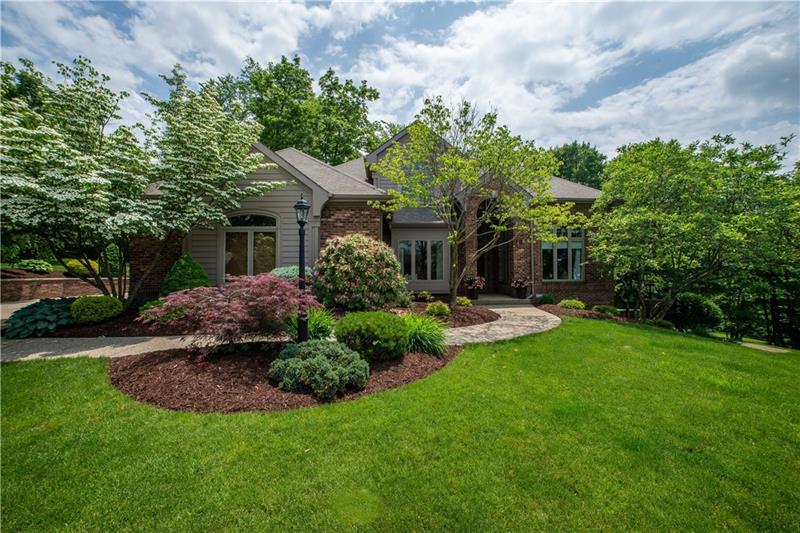105 Maple Glen Drive
Peters Twp, PA 15367
105 Maple Glen Drive Venetia, PA 15367
105 Maple Glen Drive
Peters Twp, PA 15367
$674,900
Property Description
Welcome Home! Pride of ownership is evident throughout this lovely home, inside and out! This classic will not disappoint with a spacious and update layout loaded with custom features; extensive molding, wainscoting, and hardwood floors. The bricked archway welcomes you into the 2-story foyer. A sun-filled living room and dining room on each side of the foyer provide an open and airy feel to these rooms. The kitchen offers plenty of storage space with 42-inch cabinets, granite counter tops, and Jenn Air stainless steel appliances. The kitchen flows seamlessly into the eating area with large windows bringing the gorgeous outdoors "in", while the glass doors provide easy access to the deck. The kitchen is also open to both the family room and a bonus flex space room currently used as a second home office or can be playroom, music room, the choice is yours! The main floor offers an additional office with a private exterior entrance and a full bath which could be used as a 5th bedroom. Upstairs you will find a breathtaking master en-suite with a generously sized sitting room overlooking the private woods. The bathroom is spacious with a spa-like tub and separate shower. Three additional bedrooms, one of which has a private bathroom complete the 2nd floor. The game room space will exceed your expectations with a wet bar, area for billiards should you choose, separate bonus room. Outside you will find an expansive deck, separate patio area, and a garden. A true gem!
- Township Peters Twp
- MLS ID 1398318
- School Peters Township
- Property type: Residential
- Bedrooms 4
- Bathrooms 5 Full / 1 Half
- Status
- Estimated Taxes $10,931
Additional Information
-
Rooms
Bedrooms
-
Heating
GAS
FA
Cooling
CEN
ELE
Utilities
Sewer: PUB
Water: PUB
Parking
ATTGRG
Spaces: 3
Roofing
COMP
-
Amenities
AD
DW
DS
KI
MO
MP
PA
RF
SC
WW
Approximate Lot Size
50x156x95x131x149 apprx Lot
0.5070 apprx Acres
Last updated: 11/18/2019 5:58:04 PM







