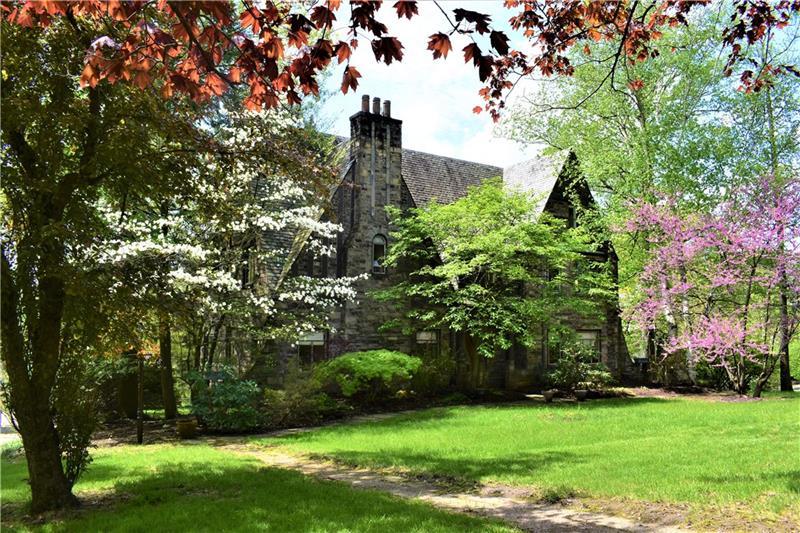418 Greenhurst Dr
Mt. Lebanon, PA 15243
418 Greenhurst Dr Pittsburgh, PA 15243
418 Greenhurst Dr
Mt. Lebanon, PA 15243
$599,000
Property Description
One of the most spectacular architectural masterpieces in Mt Lebanon crafted by Felix and Tony Caste in the Tudor Revival style, this home has had just 4 owners during its grand existence. With over 5000 sq feet of living space on 3 floors, it is situated on a double lot at the corner of Greenhurst and Lakemont Dr with the driveway entrance from Lakemont featuring a large rear turnaround and 65 ft setback with a lovely wooded setting offering seasonal views of nearby Cedar Lake. The grand 16x10 foyer with hardwood floors, breathtaking staircase and wrought iron gates captivates the eye and leads to the spacious formal living room with crown molding and distinctive custom mantel above the gas burning fireplace.The expansive 16x14 formal dining room will accommodate the largest group of dinner guests. The 1st floor family room adjacent to the living room overlooks the back yard and offers lots of natural lighting. The butler's staircase drops into the classic St Charles 21x13 kitchen with an 8ft island and new stainless steel appliances. The second floor’s three bedrooms have great closet space with all original wood doors and hardware. Two large hall closets provide that extra space desired and the master bedroom has a beautiful decorative fireplace nestled in an alcove. There are 3 rooms on the 3rd floor consisting of a large 4th bedroom with walk-in cedar closet and a 17x14 5th bedroom with an updated private bathroom perfect for overnight or holiday guests. The rooms are centered by a 19x07 office/study hallway with a skylight and large closet. Refinished pine floors throughout add a subtle touch of style. Jr I-Beam construction, 200 AMP elect service.
- Township Mt. Lebanon
- MLS ID 1394874
- School Mount Lebanon
- Property type: Residential
- Bedrooms 5
- Bathrooms 3 Full / 1 Half
- Status
- Estimated Taxes $15,212
Additional Information
-
Rooms
Bedrooms
-
Heating
GAS
HW
Cooling
CEN
Utilities
Sewer: PUB
Water: PUB
Parking
INTGRG
Spaces: 2
Roofing
SLATE
-
Amenities
AD
DW
DS
GS
KI
MO
PA
RF
WD
WT
Approximate Lot Size
80x132x150x36x150 apprx Lot
Last updated: 02/11/2020 3:43:49 PM







