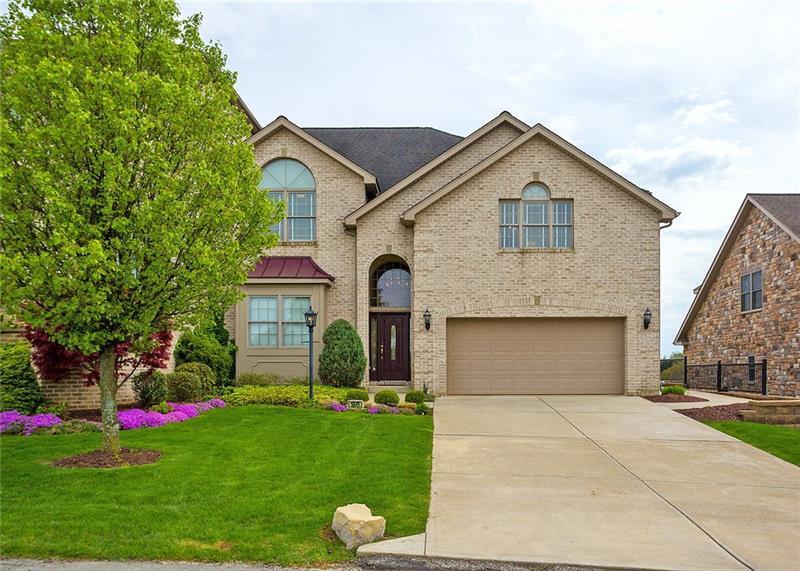1045 Blackthorne Dr
Penn Twp, PA 15644
1045 Blackthorne Dr Jeannette, PA 15644
1045 Blackthorne Dr
Penn Twp, PA 15644
$409,000
Property Description
Welcome to 1045 Blackthorne Drive, an upscale custom four bedrooms and three and a half bathrooms home. Location is key, and this property is centrally located and backs to the green along the fairway. You will notice the hardwood floors flow from the 2 story entry through the dining room, the great room, and the kitchen area. the kitchen has custom 96-inch cabinets with granite counters, fluted trim, crown molding, corbels, a wooden hood cover, a conduction cooktop, a convection oven, a breakfast bar, and under and over cabinet lighting. Come cozy up by the corner fireplace in the great room which also features an open loft above. The master suite has a wall mounted fireplace, sliding doors to the private rear paver stone patio, a walk-in closet with custom built-ins, double bowl sinks, a walk in garden shower, and a jetted tub complete with a viewing window. The garage has an epoxy floor and built-in cabinets. Landscaping is made easy with the sprinkler system and landscape lighting. There is a full unfinished basement. You will love the custom covered rear patio with roll down blinds, skylights, a wooden slat ceiling, a ceiling fan, and a gas grill area. Relax after a long day to the serene sound of the waterfall that drops into the koi pond. If you are looking for easy luxury living, then this is the home for you!
- Township Penn Twp
- MLS ID 1392774
- School Penn-Trafford
- Property type: Residential
- Bedrooms 4
- Bathrooms 3 Full / 1 Half
- Status
- Estimated Taxes $4,790
Additional Information
-
Rooms
Bedrooms
-
Heating
GAS
Cooling
CEN
Utilities
Sewer: PUB
Water: PUB
Parking
ATTGRG
Spaces: 2
Roofing
ASPHALT
-
Amenities
AD
CO
DW
DS
EC
JT
KI
MO
PA
RF
SC
SEC
WW
WD
WT
Approximate Lot Size
51x110 apprx Lot
Last updated: 08/27/2019 3:27:45 PM







