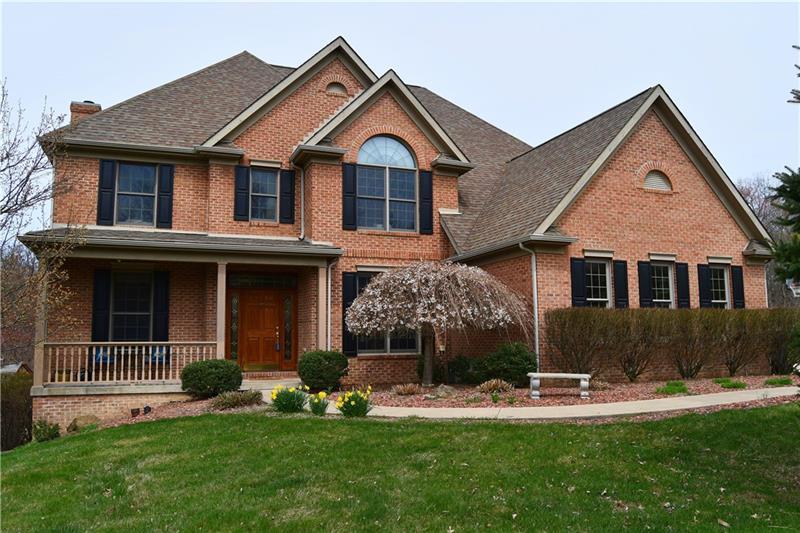314 Macintosh Drive
Pine Twp, PA 16046
314 Macintosh Drive Mars, PA 16046
314 Macintosh Drive
Pine Twp, PA 16046
$619,000
Property Description
AWARD WINNING PINE RICHLAND SCHOOL DISTRICT! Designed with distinction is this striking custom built all brick home with stunning details throughout. Greet your guests on the spacious front porch and enter into the roomy foyer flooded with natural sunlight. Sprawling hardwood flooring graces the main level and glistens in the sunlight. A private home office is at the front of the home and features French doors, dentil crown molding, custom built-in shelves, and vivid windows. An elegant dining room provides the perfect space for an intimate dinner or everyday meals and features a chair rail, crown molding, a Butler’s station, and access to the chef’s kitchen. The well-equipped kitchen features a double wall oven, a 6-burner gas stove, endless granite countertops complimenting beautiful custom cabinetry, a large center island with casual seating, generous storage, modern lighting and a dining area with access to the rear deck. The family entrance of this home offers custom cabinetry, bench seating and access to the bright and airy main level laundry room. The soaring 17’ ceiling of the family room is sure to impress any guest and floods the first and second level with natural light. Cozy up to the fireplace that has custom wood detailing elevated to meet the crown molding. Remote operated custom blinds make controlling natural sunlight easy. Ascend to the second level and take in the awe-inspiring views of the private rear landscaping from the catwalk. An expansive owner’s suite is large enough for all furniture and features a tray ceiling, an updated and stylish bathroom with a water closet, dual vanities with custom cabinetry, a walk-in closet, and a custom tiled shower. Guests will appreciate the spacious and bright junior suite with a private bathroom and a walk-in closet that provides additional finished storage beyond. Two additional sun-filled guest bedrooms, one with a vaulted ceiling and palladium window, feature generous storage and share a hall bathroom with a dual sink vanity and a tub/shower combo. Entertain in the finished lower level with a wet bar, a second family room area with a custom fireplace, vivid windows, 5th bedroom, full bathroom, generous storage areas and walk out access to the fenced in rear yard. Invite family and friends to enjoy the private homesite with all your yard games and toys. Relax after a long day on the rear deck taking in the sights and sounds of nature!
- Township Pine Twp
- MLS ID 1386195
- School Pine-Richland
- Property type: Residential
- Bedrooms 5
- Bathrooms 4 Full / 1 Half
- Status
- Estimated Taxes $12,024
Additional Information
-
Rooms
Bedrooms
-
Heating
GAS
FA
Cooling
CEN
Utilities
Sewer: PUB
Water: PUB
Parking
ATTGRG
Spaces: 3
Roofing
ASPHALT
-
Amenities
AD
DW
DS
GC
KI
MO
PA
WW
WB
Approximate Lot Size
51x51x448x275x324 apprx Lot
1.4800 apprx Acres
Last updated: 09/24/2019 3:14:56 PM







