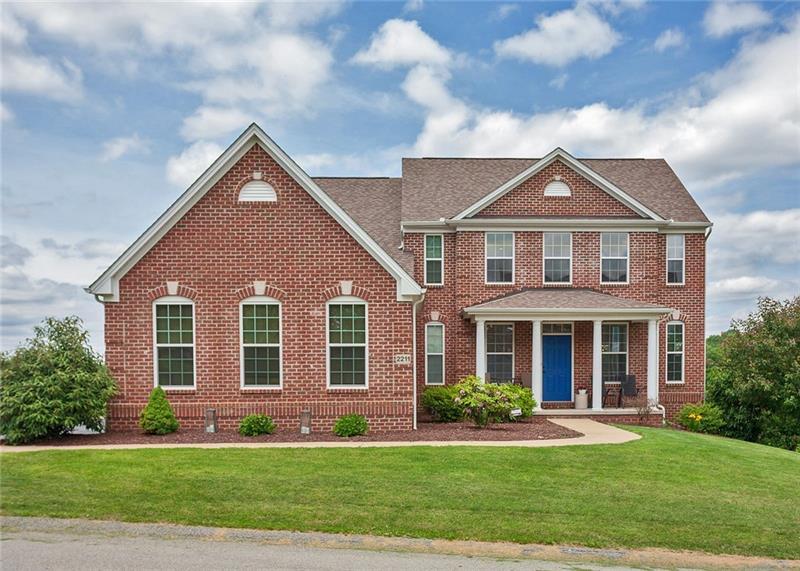2211 Trefoil Dr
Murrysville, PA 15632
2211 Trefoil Dr Export, PA 15632
2211 Trefoil Dr
Murrysville, PA 15632
$499,900
Property Description
Welcome to 2211 Trefoil Drive located in the Rolling Ridge Plan. A home beautifully updated that includes five bedrooms, three and a half baths, and a three car attached garage. Upon entering, your eye is drawn to the lovely grand staircase. Through the hall, you will find the kitchen which has been updated and features cherry cabinets, granite counters, stainless steel appliances, a pantry island Breakfast bar, and tiled backsplash. Off the kitchen, you will find an inviting morning room with a lot of natural light. The open floor plan extends into the cozy family room which offers a gas brick faced fireplace and a 10 by 8 foot attached den. The formal dining room offers elegance with its tray ceilings and openness to the formal living room. Laundry is easier because it is located on the first floor. The entire first floor is covered in engineered hardwood flooring. Moving upstairs, you will find the master bedroom and en-suite. The master bedroom has a grand feeling with tray ceilings and two walk-in closets. The master bathroom is nothing short of luxury as it offers double vanities, a jetted tub, and a separate shower. All of the other bedrooms are nicely sized throughout. The huge finished game room has endless possibilities and includes a full bath! Watch the sunset from your 44 by 16-foot rear deck with steps to your sprawling green yard and patio complete with a fire pit area. A one-year home warranty is included with this exquisite home! For more information about this property or any other listing, call or text Cindee Perry.
- Township Murrysville
- MLS ID 1342961
- School Franklin Regional
- Property type: Residential
- Bedrooms 5
- Bathrooms 3 Full / 1 Half
- Status
- Estimated Taxes $6,695
Additional Information
-
Rooms
Bedrooms
-
Heating
GAS
Cooling
CEN
Utilities
Sewer: PUB
Water: PUB
Parking
ATTGRG
Spaces: 3
Roofing
ASPHALT
-
Amenities
AD
DW
DS
GS
JT
KI
MO
PA
RF
SC
SEC
WW
WD
Approximate Lot Size
123x268 ir apprx Lot
Last updated: 09/17/2018 1:52:11 PM







