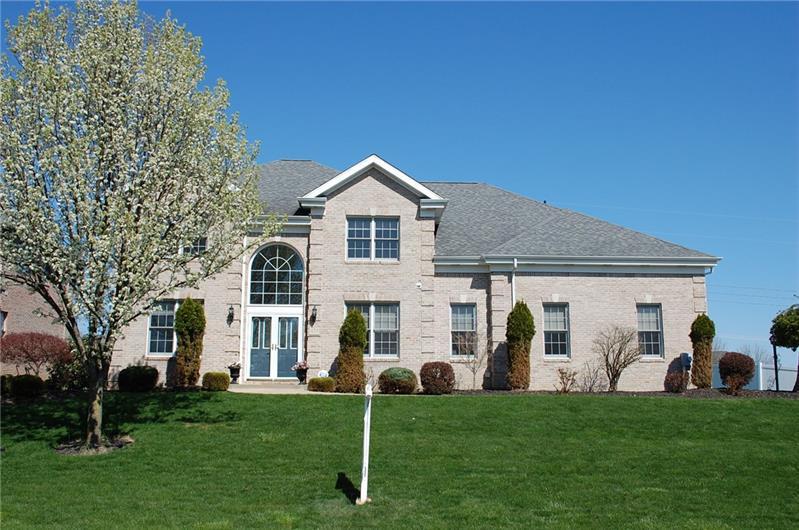435 Pine Valley Dr
South Fayette, PA 15017
435 Pine Valley Dr Bridgeville, PA 15017
435 Pine Valley Dr
South Fayette, PA 15017
$499,900
Property Description
Fantastic custom brick home in Golf Course community, Hickory Heights! just 1.1 miles from I79. The original owner has diligently maintained this home throughout the years which makes this home move in ready. The welcoming, sunlit two-story foyer leads to the den or first-floor bedroom with full bath, living room and dining room with pristine hardwood floors and custom moldings and chair rail. The outstanding kitchen with sunlit morning room with skylights, granite countertops, stainless steel appliances, neutral ceramic tile floor, walk-in pantry, and an abundance of cabinets will be the gathering place for friends and family. Watch the sunrise in the morning room with access to the inviting patio, pergola, and level backyard, to enjoy morning coffee, or evening entertaining. The kitchen is open to the spacious family room for easy entertaining. Stay organized with the enormous mudroom/storage and laundry room, convenient to the garage and kitchen. Cleaning is made easier with the central vacuum system! The second level features 4 spacious bedrooms, all with large closets, including a gracious master bedroom with tray ceiling, recessed lights, enormous closets with custom shelving, walk-in finished attic storage. The spa-like master bath with skylights is amazing! The newly finished lower level game room is enormous and great for entertaining! A fantastic storage room plus a large utility room with even more storage is adjacent to the game room. Keep your lawn looking beautiful with the inground sprinkler system!
- Township South Fayette
- MLS ID 1332517
- School South Fayette
- Property type: Residential
- Bedrooms 4
- Bathrooms 3 Full
- Status
- Estimated Taxes $12,461
Additional Information
-
Rooms
Bedrooms
-
Heating
GAS
FA
Cooling
CEN
Utilities
Sewer: PUB
Water: PUB
Parking
ATTGRG
Spaces: 2
Roofing
COMP
-
Amenities
AD
CV
DW
DS
GC
JT
KI
MC
MP
PA
SC
SEC
WW
WT
Approximate Lot Size
101x206x101x196 apprx Lot
Last updated: 07/20/2018 9:50:31 AM







