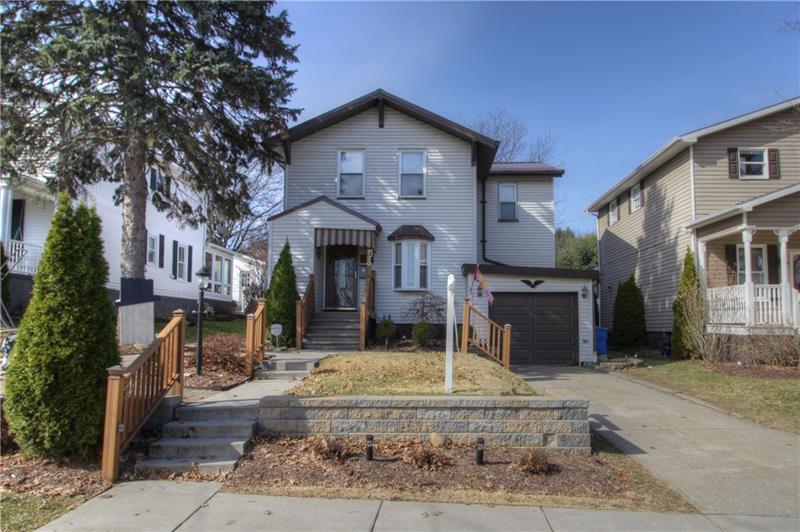720 8th Ave
Patterson Heights, PA 15010
720 8th Ave Beaver Falls, PA 15010
720 8th Ave
Patterson Heights, PA 15010
$184,000
Property Description
Are you looking for a warm, inviting, updated home offering both a traditional and semi-open floor plan with enough room to entertain a variety of guests? Are quality improvements, updates and attention to details important to you? Look no further! Is living in a quaint, walking neighborhood community on your checklist? With a playground? Streets to ride bicycles on? Do you need it close to Interstate 376/SR 51/Cranberry Twp./the Pennsylvania Turnpike? Check. Check. Check. This home offers amenities both indoors and out. Upon entry you are greeted with an open, warm living/dining room boasting great natural light and a bay window. Continue to the kitchen that offers a breakfast area and a well-designed Corian seated island, a pantry and ample cabinetry. Hang out in the large family room or the 4-season room, both offering back yard views and semi-privacy. The delightful first floor offers the flexibility to fit your lifestyle needs, with 6 rooms. You will appreciate the flow from room to room; whether your gatherings are large or small. The den, family room and 4-season room are as versatile as your needs. The Den also doubles as a great Guest Bedroom. Why not a music room? office? craft room? The surprisingly large Master Suite features abundant natural light, a partial cathedraled ceiling, his/her closets and a walk-in shower. The 2nd and 3rd bedrooms also offer nice closets and plenty of space! You will quickly see the owners take pride in their home maintenance. Their improvements and additions have been thoughtfully designed and professionally done. Why not tour this home today?
- Township Patterson Heights
- MLS ID 1321875
- School Blackhawk
- Property type: Residential
- Bedrooms 3
- Bathrooms 3 Full / 1 Half
- Status
- Estimated Taxes $2,627
Additional Information
-
Rooms
Bedrooms
-
Heating
GAS
FA
Cooling
CEN
Utilities
Sewer: PUB
Water: PUB
Parking
Spaces: 3
Roofing
OTHER
-
Amenities
AD
DW
GS
MP
PA
RF
Approximate Lot Size
50x13x50x10=/- apprx Lot
Last updated: 05/07/2018 1:46:27 PM







