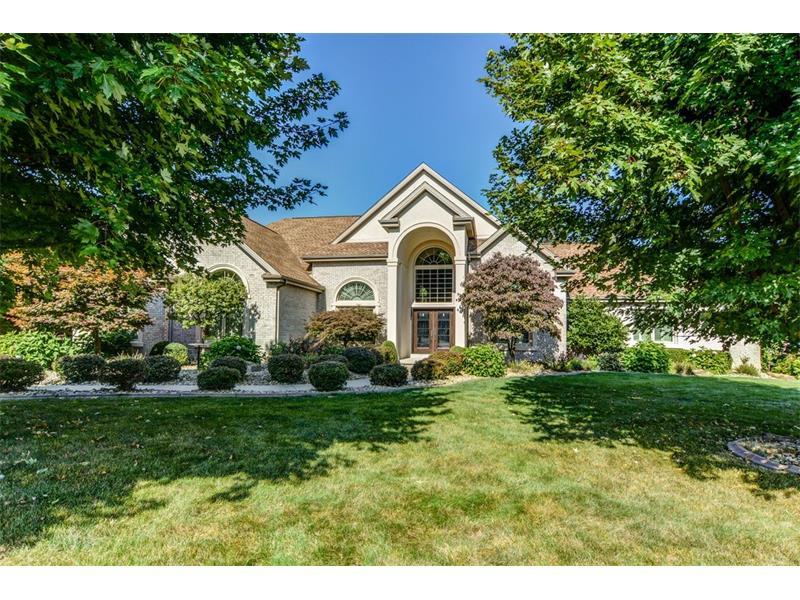511 Potomac Ct
Adams Twp, PA 15044
511 Potomac Ct Gibsonia, PA 15044
511 Potomac Ct
Adams Twp, PA 15044
$775,000
Property Description
Inspired updates and elegant details define this spacious and bright Treesdale residence located on a private level wooded cul de sac lot. New Andersen front doors, windows, roof, furnace/air, hot water heater, and more boast a big ‘wow’ factor! New French Oak hardwood flooring harmoniously joins the open concept living and dining areas with added definition via tall columns and sunken family room. Huge gourmet kitchen with all new stainless steel appliances, granite, inlaid cabinetry, large pantry, island, breakfast bar and Plantation shutters that grace the ample morning room. The windows are a highlight of the home. Main floor Owner’s suite makes an elegant retreat with hardwood flooring, bay window, vaulted ceiling with crown molding and a spa-like ensuite featuring abundant cabinetry, 24x12 walk-in closet, shower with rain-head, hand-held spray, and a jetted tub. Huge walk-out lower level is fresh and bright with full bath, exercise room, storage area, and additional room. New carpet and paint. HOA Fee includes Treesdale amenities such as: the clubhouse, swimming pool, tennis and basketball courts, walking paths, playgrounds, workout facilities and more! Please call Cathy Allnock of the Maier Team for more information
- Township Adams Twp
- MLS ID 1313793
- School Mars Area
- Property type: Residential
- Bedrooms 4
- Bathrooms 3 Full / 1 Half
- Status
- Estimated Taxes $10,229
Additional Information
-
Rooms
Bedrooms
-
Heating
GAS
FA
Cooling
CEN
Utilities
Sewer: PUB
Water: PUB
Parking
ATTGRG
Spaces: 3
-
Amenities
AD
CO
DW
DS
EC
ES
KI
MO
PA
RF
SC
WW
Approximate Lot Size
1.27 apprx Lot
1.2700 apprx Acres
Last updated: 04/16/2018 10:05:52 AM







