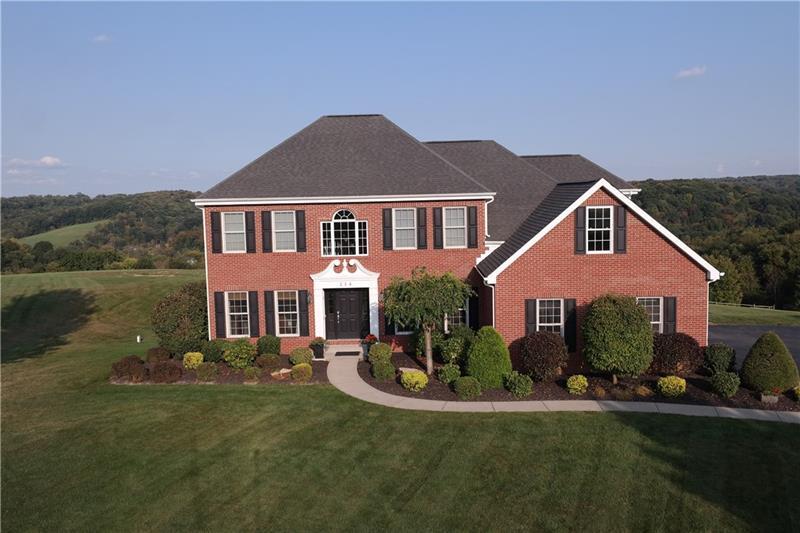214 Buckeye Drive
Lancaster Twp, PA 16037
214 Buckeye Drive Harmony, PA 16037
214 Buckeye Drive
Lancaster Twp, PA 16037
$650,000
Property Description
Welcome to this stately, brick beauty in the Timber Ridge community with a sprawling serene homesite and breathtaking views. The two-story entry is filled with natural light flanked to the left by the den featuring large bright windows, gleaming hardwoods and crown molding, and to the right by the formal dining room also featuring large bright windows, hardwoods, wainscoting and crown molding, plus a modern light fixture and access to the kitchen. From the entry, proceed under the dual staircase to enter the heart of the home. The open floorplan is perfect for family time or entertaining. The generous family room has plenty of room for your furniture and features a custom fireplace surrounded by an impressive wall of windows filling the room with sunlight. Between the family room and kitchen is an open casual dining area with access to the rear deck. The gorgeous kitchen features ample white cabinetry and gleaming modern granite countertops, stainless steel appliances including built in wall oven and microwave. The large center island is great for entertaining with seating, modern light fixtures, and gleaming smooth cook top that disappears into the granite. Access one side of the dual staircase from the kitchen leading upstairs. The owner’s suite is spacious and light-filled with a generous en suite bath featuring a large walk-in closet, an expansive dual sink vanity with seating where you can perfect your look for each day, and a large soaker tub where you can relax when the day is done. The home also includes 3 bright and spacious guest rooms. Two of the rooms share a generous jack and jill bathroom and the third room has a full en suite bath. An impressive unfinished lower level awaits your design plans with a bathroom rough in, plenty of storage, and bright beautiful double doors leading to the stamped concrete patio. Outdoors, the home is like your own private resort with an expansive rear upper deck with pergola overlooking the large fully fenced patio area surrounding the L-shaped inground salt water pool, complete with seating area and sliding board. Enjoy the outdoors with family and guests with a view that is second to none!
- Township Lancaster Twp
- MLS ID 1303232
- School Seneca Valley
- Property type: Residential
- Bedrooms 4
- Bathrooms 3 Full / 2 Half
- Status
- Estimated Taxes $6,900
Additional Information
-
Rooms
Bedrooms
-
Heating
OTH
FA
Cooling
CEN
Utilities
Sewer: PUB
Water: WELL
Parking
ATTGRG
Spaces: 3
Roofing
ASPHALT
-
Amenities
AD
CO
DW
DS
EC
JT
KI
MO
PA
SC
WT
Approximate Lot Size
57x513x706x474 apprx Lot
2.9640 apprx Acres
Last updated: 07/17/2018 7:46:59 PM







