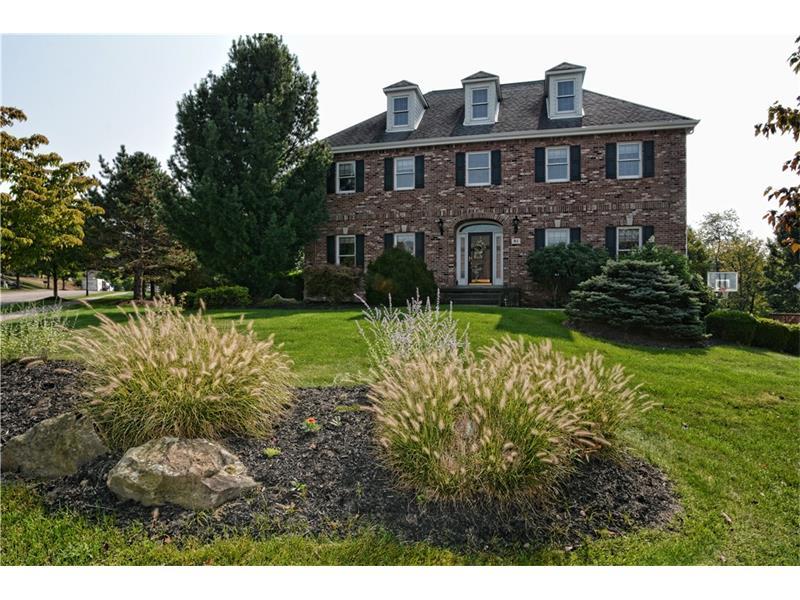81 Riva Ridge Drive
Cranberry Twp, PA 16066
81 Riva Ridge Drive Cranberry Township, PA 16066
81 Riva Ridge Drive
Cranberry Twp, PA 16066
$469,000
Property Description
Gorgeous custom Heurich built stunner in one of Cranberry Townships most sought after neighborhoods, Ehrman Farms. Gorgeous craftsmanship impresses from the moment you pull up to the corner homesite flanked with mature trees creating a private, serene setting with a lush level backyard. Four sides of the home are brick & stately dormers create the traditional Colonial feel of the home. Entry impresses with gleaming hardwood flooring and a dramatic hand crafted wood staircase. The home’s stunning woodwork is evident from every angle on the main level. The dining room, accessible from the entry, features elegant dentil molding and a chair rail. The oversized formal living room is spacious and versatile. Through the formal living room is the luxurious den with floor to ceiling custom woodwork including wainscot paneling, a coiffured ceiling, hand crafted bookshelves and crown molding. A true masterpiece not found in today’s new homes. The oversized and very dramatic family room is framed by luxurious dentil molding. The gleaming hardwood adds to the elegant feel of this space. A custom brick fireplace is further enhanced by gorgeous woodwork. French doors with transom windows above create a beautiful framed view of the level and wooded homesite. Access to the deck for peaceful evenings appreciating nature is found in the family room. The space is also open to the kitchen which features Quartz countertops, stainless double ovens, and a large eating area with bay windows adding space and light to the kitchen. The oversized island is perfect for meal prep or quick meals. Gorgeous custom cabinets are graced with crown molding adding to the elegance. As you ascend up the wooden staircase to the second level, you are greeted by a unique masterpiece that will impress and excite you. A gorgeous window seat flanked by stunning custom built bookshelves and crown molding. Sit and look out the window while enjoying your favorite book in a quiet setting. The Owner’s suite features a vaulted ceiling and ample closet space. Large picture windows allow for natural light to flood the room. The Owner’s bath is graced with a double bowl sink, separate shower, jetted tub and more! The 3 guest bedrooms are all spacious with picture windows, ample storage, and share a hall bath with a double bowl sink. The finished walk-out lower level features a ½ bath and is a versatile space for any recreation. The bright sliding door brings the outside in and easy access to the level backyard.
- Township Cranberry Twp
- MLS ID 1302986
- School Seneca Valley
- Property type: Residential
- Bedrooms 4
- Bathrooms 2 Full / 2 Half
- Status
- Estimated Taxes $6,810
Additional Information
-
Rooms
Bedrooms
-
Heating
GAS
FA
Cooling
CEN
ELE
Utilities
Sewer: PUB
Water: PUB
Parking
INTGRG
Spaces: 3
Roofing
ASPHALT
-
Amenities
AD
CO
DW
DS
MO
RF
Approximate Lot Size
63x6x38x116x133x150 apprx Lot
Last updated: 04/13/2018 10:13:27 AM







