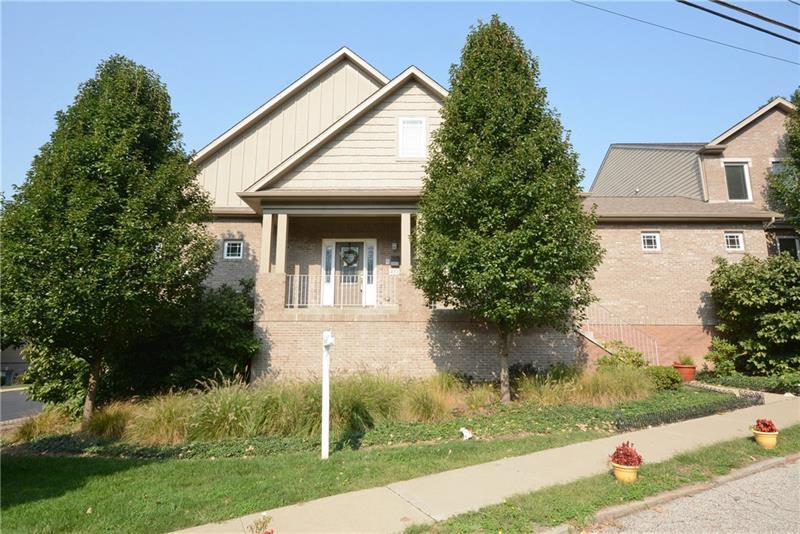422 Sweetbriar St
Mt. Washington, PA 15211
422 Sweetbriar St Pittsburgh, PA 15211
422 Sweetbriar St
Mt. Washington, PA 15211
$469,000
Property Description
Take the 3D VOH tour here: http://cdnxhome.com/ProjectListing?projectid=46 Located on one of Mt. Washington’s premiere streets is 422 Sweetbriar St. a sprawling town home in the desirable Sweetbriar Village plan. The home features a spacious, open-concept floor plan with outstanding natural light entering to fill the voluminous space. The first floor has a two story great room with a floor to ceiling fireplace finished in stone. There are beautiful hardwood floors throughout the first floor’s living spaces, as well as on the second floor loft and the game room and theater room in the finished basement. The home’s hub is the kitchen, and this kitchen was designed with the entertainer in mind. The kitchen features a central island with seating, loads of granite-topped counters, stainless steel appliances, oversized cabinetry, a pantry, a beverage cooler, ceramic tile backsplash and stainless hood. The best part about the kitchen is that it allows you to remain with your guests as you work. The layout is ideal. There is a deck, complete with retractable awning and a natural gas grill, just off the kitchen. The dining room area is adjacent to the kitchen. The great room is a gracious sized space, with ample floor room for all your furniture. The two story fireplace is a show-stopper, and will keep you warm on winter days and nights. There is a first floor powder room as well. The first floor also houses the master suite. The master bedroom has a walk-in-closet, a trayed ceiling, hardwood floors and a spa-like master bathroom with separate Jacuzzi tub and massive shower (wrapped in ceramic tile, with two shower heads), and a large, double sink vanity. On the second floor is a loft area that overlooks the two story great room. This is currently used as an office, and is an excellent bonus space, with hardwood floors underfoot. There are two ample sized bedrooms with great closet space, and a full bathroom as well on the second floor. The basement gets wonderful natural light. The game room is massive, and has an attached wet bar. Perfect for entertaining your guests, or as a play space for the children. There are hardwood floors and another full bathroom in the basement. One of the homes best features is the tiered theater room in the basement. It is a great space for you, your friends and family to gather and watch games and movies. The seller is offering to pay 1% of the sales price towards the buyer’s closing costs as an additional incentive.
- Township Mt. Washington
- MLS ID 1301032
- School Pittsburgh
- Property type: Residential
- Bedrooms 3
- Bathrooms 3 Full / 1 Half
- Status
- Estimated Taxes $7,837
Additional Information
-
Rooms
Bedrooms
-
Heating
GAS
FA
Cooling
CEN
Utilities
Sewer: PUB
Water: PUB
Parking
INTGRG
Spaces: 2
Roofing
ASPHALT
-
Amenities
Approximate Lot Size
29x74x71x20x42x55 apprx Lot
Last updated: 06/01/2018 4:36:13 PM







