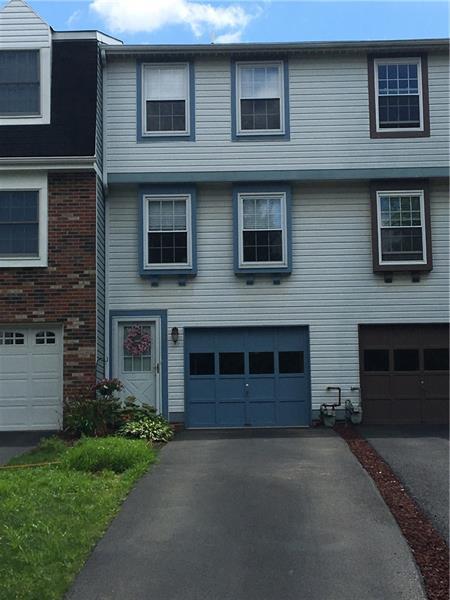181 Russets Circle
South Fayette, PA 15017
181 Russets Circle Bridgeville, PA 15017
181 Russets Circle
South Fayette, PA 15017
$119,900
Property Description
Tremendous townhouse in one of the most popular communities,Olde Orchard, just seconds to I 79 Bridgeville, shopping,restaurants, very well maintained and updated, open living room/dining room area, sliding glass door to 15x12 deck with privacy fencing surrounding, kitchen open pass through to dining room area, main level updated powder room with newer pedestal sink, kitchen has large pantry storage,glass and ceramic tile back splash and fully equipped with appliances. Interior doors have been upgraded, spacious master bedroom with great closet space and open to dressing area with vanity, jack and jill set up to bathroom from master and hall, updated bathroom vanity.medicine cabinet, lighting and ceramic tile floor, 2nd bedroom has triple wide closet and is spacious,to the rear of garage is the 15x08 laundry/utility area with additional storage. New central AC 2011, new HWH 2010, HMS Home Warranty in place for 1 year for Buyer.HOA Fees Cover Grass Cutting, Leaf Clean Up, Snow Removal in Common Driveways. Docs can be viewed at here... http://sylvesterassociates.com/ResourceCenter/DocViewer/37576?doc_filename=OO.pdf&find=olde%20orchard&doc_id=1507136&print=1 Here is a link to the South Fayette community video...HOA Fees Cover Grass Cutting, Leaf Clean Up, Snow Removal in Common Driveways. Docs can be viewed at here... http://sylvesterassociates.com/ResourceCenter/DocViewer/37576?doc_filename=OO.pdf&find=olde%20orchard&doc_id=1507136&print=1 Here is the SF community video...https://www.thepreferredrealty.com/video/120/South%20Fayette/
- Township South Fayette
- MLS ID 1299210
- School South Fayette
- Property type: Residential
- Bedrooms 2
- Bathrooms 1 Full / 1 Half
- Status
- Estimated Taxes $3,533
Additional Information
-
Rooms
Bedrooms
-
Heating
GAS
FA
Cooling
CEN
Utilities
Sewer: PUB
Water: PUB
Parking
INTGRG
Spaces: 1
Roofing
ASPHALT
-
Amenities
DW
DS
ES
MP
PA
RF
SC
WW
WT
Approximate Lot Size
15.19x115.92x15.94x1 apprx Lot
Last updated: 11/21/2017 9:27:50 AM







