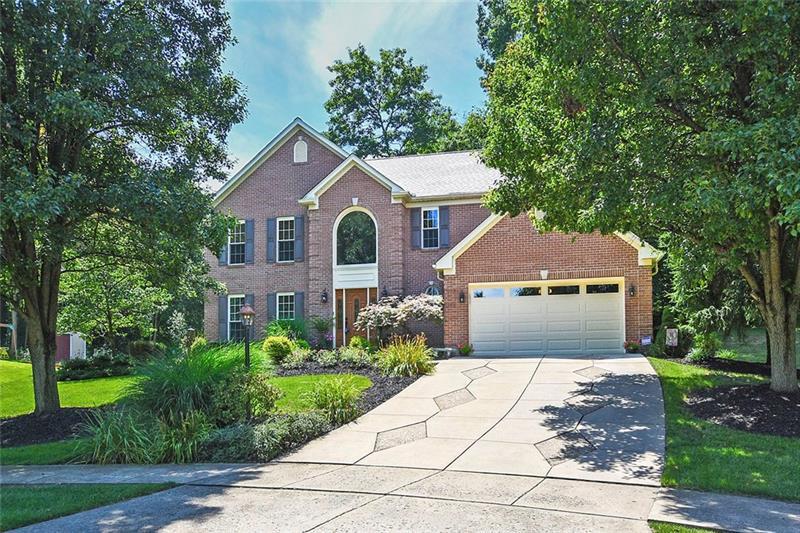329 Shady Glen Drive
Moon-Crescent Twp, PA 15108
329 Shady Glen Drive Coraopolis, PA 15108
329 Shady Glen Drive
Moon-Crescent Twp, PA 15108
$349,900
Property Description
This is a stunning home with a gorgeous park-like yard surrounded by trees on a cul-de-sac in the Whispering Woods neighborhood of Moon Township. Enter into the dramatic 2 story entry with a Palladium window and notice the gleaming hardwood floors throughout the first floor. A bay window brightens up the formal living room at the front of the home. The kitchen is the heart of the home and is open to the family room and the morning with a wall of windows, a vaulted ceiling and French doors to the 22 x 12 deck overlooking your own outdoor retreat. The newer eat-in kitchen features a planning desk, an island, granite counters, stainless steel appliances, and a pantry. The owner’s suite is spectacular with a double door entrance, vaulted ceilings, a sitting room, a walk-in closet with built-in cabinetry and a private bath with separate sinks, granite counters, a Whirlpool tub and a separate shower! The huge lower level is pre-plumbed for a bath and has the potential to be an awesome game room/media room or additional office. The grounds of this property are remarkable with wooded views, a patio for a fire pit off of the deck and gorgeous landscaping all around! The garage is a car lover’s dream with a newer insulated door and wall mounted cabinetry. Updates include: freshly painted walls, crown molding and chair rails, a newer roof with gutter guards, double hung windows, new front door and skylights!
- Township Moon-Crescent Twp
- MLS ID 1294336
- School Moon Area
- Property type: Residential
- Bedrooms 4
- Bathrooms 2 Full / 1 Half
- Status
- Estimated Taxes $6,627
Additional Information
-
Rooms
Bedrooms
-
Heating
GAS
FA
Cooling
CEN
Utilities
Sewer: PUB
Water: PUB
Parking
ATTGRG
Spaces: 2
Roofing
COMP
-
Amenities
AD
CO
DW
DS
ES
JT
KI
MO
MP
PA
RF
SC
SEC
WW
WT
Approximate Lot Size
45x189x200x161m/l apprx Lot
Last updated: 09/22/2017 2:34:54 PM







