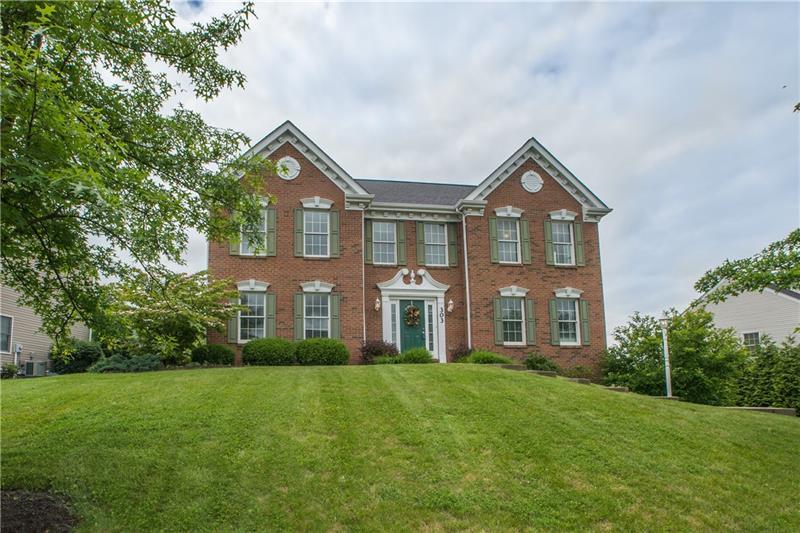303 Walnut Dr
Peters Twp, PA 15367
303 Walnut Dr Venetia, PA 15367
303 Walnut Dr
Peters Twp, PA 15367
$399,900
Property Description
Welcome to 303 Walnut Dr., located in the sought after Woodlands Plan in the Peters Township School District. This expanded Heartland Homes Standford model includes an extra 4 ft. bump out in the family room and an extra 2 ft in the living room and dining room. The kitchen is the heart of this home and offers plenty of cabinet and counter space, including a center island, granite counters and stainless steel appliances. There is easy access to the maintenance free deck, just a couple of steps down the awesome huge level yard which backs to protected woodland. The kitchen is open to the family room which boasts a gas fireplace and a wall of windows allowing plenty of natural light to fill the space. There are a double set of glass french doors between the family room, kitchen and the living room allowing privacy or quite time when relaxing or watching your favorite movie! The circular floor plan provides an easy flow to the living room and dining room. Upstairs the master en-suite is the perfect retreat at the end of the day. There are 2 HUGE walk in closets, a large master bath with a jet-tub and separate shower. Three additional bedrooms and a shared bath complete the 2nd floor. The basement offers additional storage and is plumbed for a bath, perfect for a future game room. Big truck or SUV's? No problem here, the double wide driveway and oversized garage will accommodate large vehicles. Don't miss this one!
- Township Peters Twp
- MLS ID 1284641
- School Peters Township
- Property type: Residential
- Bedrooms 4
- Bathrooms 2 Full / 1 Half
- Status
- Estimated Taxes $7,573
Additional Information
-
Rooms
Bedrooms
-
Heating
GAS
Cooling
CEN
ELE
Utilities
Sewer: PUB
Water: PUB
Parking
INTGRG
Spaces: 2
Roofing
ASPHALT
-
Amenities
AD
DW
DS
ES
KI
MO
MP
PA
RF
SC
WW
WT
Approximate Lot Size
63x153x113x173 apprx Lot
Last updated: 09/22/2017 1:00:44 PM







