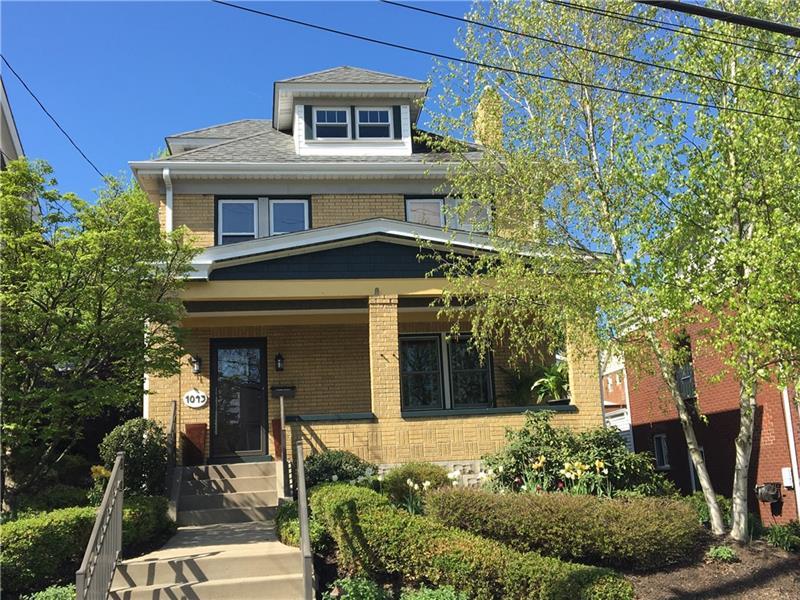1043 Biltmore Ave
Dormont, PA 15216
1043 Biltmore Ave Pittsburgh, PA 15216
1043 Biltmore Ave
Dormont, PA 15216
$225,000
Property Description
Incredibly maintained and updated throughout this classic 3 story 4 square home, beautiful hardwood and refinished pine floors throughout,stained glass windows, built in cabinets and bookshelves, beautiful newer hickory kitchen with stainless steel appliances including dual fuel commercial style stove with convection oven,ultra quiet Bosch dishwasher,and st stl=eel refrigerator,solid surface counters leading to 31x14 rear patio and 12x7 covered back porch beautifully landscaped with split faced versa lock walls and water feature,additional off street parking from rear alley,crown molding lr,dr,mstr,2nd br&hall, huge basement with work bench,Rinnai tankless water heater,Electrolux central vacuum system(1st,2nd,3rd floors)front loader Whirlpool wash&dryer, 11x08 and 10x08 storage rooms under front porch, interior french drains and sumps,updated main bath with new subway tile, vanity etc, 7x5 walk in hall closet could be 2nd floor laundry,new high eff furn 2012,new AC 2014,30 yr dimensional roof.fully finished 3rd floor with heat and AC, great for additional in home office/ bedroom/gaming room etc. Rods in LR and DR do not stay, 2 additional line closets in 2nd floor hall,water softener with reverse osmosis purification, 200 AMP electric service with surge protection,23x08 covered front porch, powder coated aluminum front rails and rear fencing, all just 2 short blocks to Keystone Oaks Middle/High School complex with ball fields,track,tennis and basketball courts,indoor heated pool, bus to Dormont Elementary at corner,5 short blocks to bus line on W Liberty and Subway T stop at Dormont Junction.
- Township Dormont
- MLS ID 1276753
- School Keystone Oaks
- Property type: Residential
- Bedrooms 4
- Bathrooms 1 Full / 1 Half
- Status
- Estimated Taxes $4,232
Additional Information
-
Rooms
Bedrooms
-
Heating
GAS
FA
Cooling
CEN
Utilities
Sewer: PUB
Water: PUB
Parking
DETGRG
Spaces: 1
Roofing
ASPHALT
-
Amenities
AD
CV
CO
DW
GS
MO
MP
RF
WD
Approximate Lot Size
40x110 apprx Lot
Last updated: 06/16/2017 4:15:37 PM







