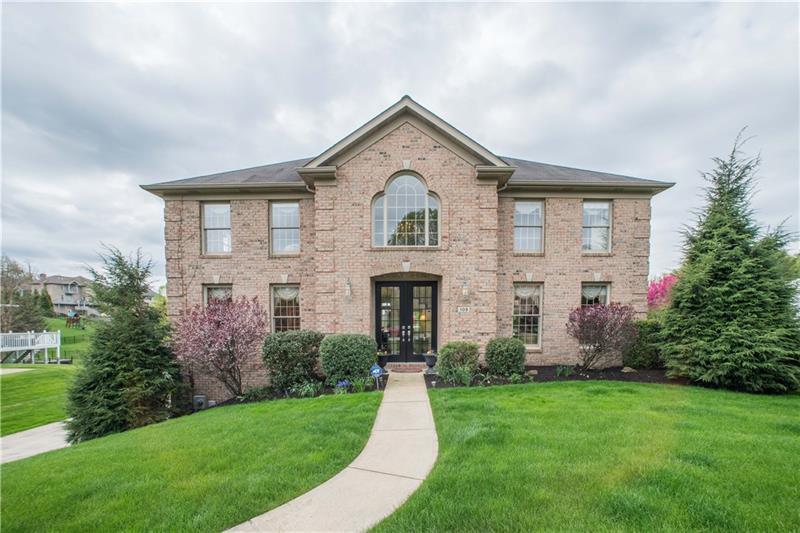109 Singletree Drive
Peters Twp, PA 15367
109 Singletree Drive Venetia, PA 15367
109 Singletree Drive
Peters Twp, PA 15367
$525,000
Property Description
Absolutely gorgeous home in the Old Trails community! Gracious curb appeal will beckon you in! There is fabulous level - yes, level - fenced backyard that abuts common greenspace. The warm and inviting two story entry opens to the living room, with beautiful hardwood floors, for easy entertaining. Enjoy the outdoor space, both covered and open, with your friends and family using the French door that opens from the dining room or the one in the kitchen, providing great flow both inside and out! With a kitchen wide open to the abundant sunken family room, you can interact with your guests easily as dinner is prepared! Notice the brick floor-to-ceiling gas log fireplace for cozy winter evenings! Upstairs, the owner’s suite, with three generously sized windows, a spacious walk-in closet, and separate vanity area is a welcome oasis at the end of the day. The three additional bedrooms are spacious with substantial closet space, and the hall bath and laundry area complete the upper floor. Vanities in both the hall bath and the owner’s suite have been updated and are awaiting new quartz countertops, sinks and faucets. Downstairs in the lower level finished game room is a second gas log fireplace, storage galore, and a kitchenette to handle game day delicacies! The sliding door walk out provides excellent ambient light, and the addition of a full bath in the game room is so convenient when you have house guests. 109 Singletree…classic, bright and airy…is conveniently located in the heart of Peters Township.
- Township Peters Twp
- MLS ID 1275270
- School Peters Township
- Property type: Residential
- Bedrooms 4
- Bathrooms 3 Full / 1 Half
- Status
- Estimated Taxes $7,111
Additional Information
-
Rooms
Bedrooms
-
Heating
GAS
FA
Cooling
CEN
Utilities
Sewer: PUB
Water: PUB
Parking
INTGRG
Spaces: 3
Roofing
ASPHALT
-
Amenities
AD
DW
DS
GC
JT
MO
RF
SC
SEC
WT
Approximate Lot Size
92x240x100x241 apprx Lot
Last updated: 12/14/2017 10:56:13 PM







