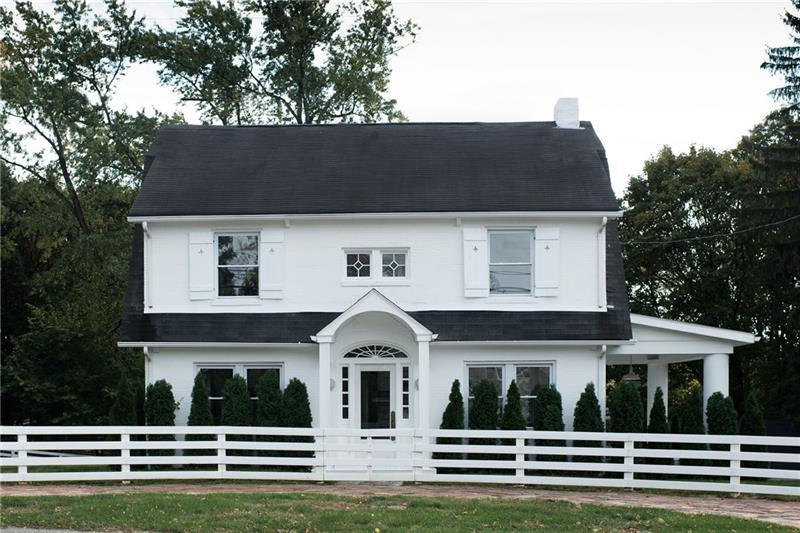320 Johnston Rd
Upper St. Clair, PA 15241
320 Johnston Rd Pittsburgh, PA 15241
320 Johnston Rd
Upper St. Clair, PA 15241
$399,900
Property Description
Embrace a wonderful renovation that took nearly two years to complete by Leanne and Steve Ford as seen on HGTV's "Restored by the Fords," and in "Domino" Magazine. Priced unfurnished. Available fully furnished ($425,000) and move-in ready. This beautiful home rests on a nearly level, professionally landscaped lot with a recently added bright, white wooden fence and wonderful brick governor's drive. Enter the home and notice custom quality features at every turn. The kitchen and dining room have been combined to create an open space for dining or entertaining. The amazing kitchen is completely updated, and includes new appliances, cabinets, and concrete counter tops. Both baths are also new and the luxurious master bath is quite spacious. Beautiful hardwood floors have been refinished and the home is light and bright in all areas. Most of the windows have been replaced. The new owner created a huge attic space, accessed by a one-of-a kind wooden spiral staircase. There are too many custom quality features to list, but here are a few: the kitchen has a wooden plank ceiling with lighting above it, rooms are freshly painted, hardwood floors have been refinished, and light fixtures and shelves are new. The master bath is accessed through an arched doorway with custom doors - it features a concrete floor and sink, interior design includes white brick, white tile, and white wood. The third floor is a new addition to the home. It used to be a dingy attic space; now it is light, bright, and spacious.
- Township Upper St. Clair
- MLS ID 1268078
- School Upper St Clair
- Property type: Residential
- Bedrooms 3
- Bathrooms 2 Full
- Status
- Estimated Taxes $5,919
Additional Information
-
Rooms
Bedrooms
-
Heating
GAS
HW
Cooling
Utilities
Sewer: PUB
Water: PUB
Parking
DETGRG
Spaces: 2
Roofing
COMP
-
Amenities
DW
DS
GS
RF
Approximate Lot Size
148x40x122x175x139 apprx Lot
Last updated: 08/07/2017 12:37:02 PM







