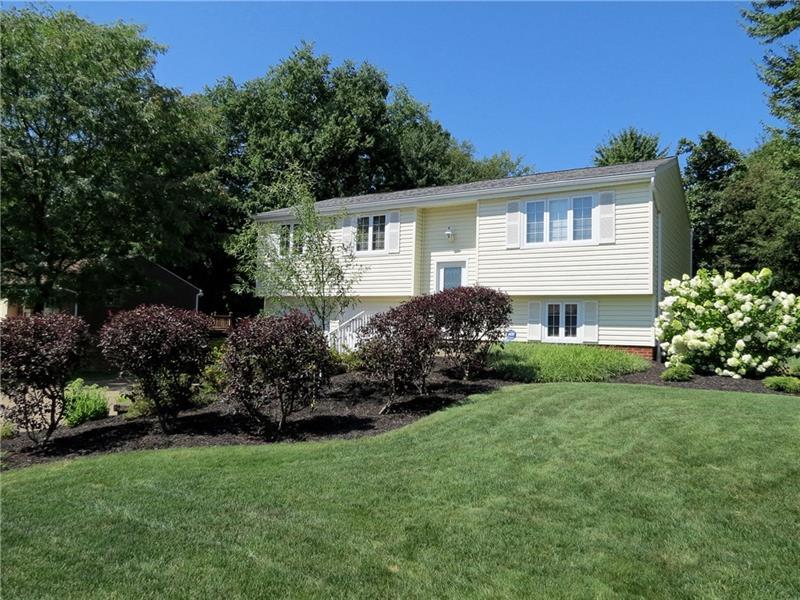116 Beachmont Drive
Chippewa Twp, PA 15010
116 Beachmont Drive Beaver Falls, PA 15010
116 Beachmont Drive
Chippewa Twp, PA 15010
$198,000
Property Description
As if taken from the pages of a Better Homes & Garden magazine, this home shows like a model! Resting in a cul-de-sac location, this adorable 3 bedroom 1.5 bath home is soaked in sunlight & steeped in charm. Meticulously maintained, this home will be maintenance free for years to come. The home features beautiful hardwood floors throughout, soft calming paint tones, professionally updated kitchen, open air concept in the main living area, California closets & a large 24X12 family room with bleached barn wood accents. The home's exterior is the perfect complement to the beautiful interior and features a brick paver patio with wireless controlled louvered roof, Gutter Helmet system, heated gutters to prevent ice build-up, irrigation system with deduct meter (no sewage charge), security system, LED outdoor lighting, privacy fence, water conditioner, extensive landscaping, private rear yard, new roof & Trane furnace in 2010. The 2 car garage is extra deep with room for a workshop or additional storage space. As an all electric home with an average bill of $102 per month, living expenses are very affordable! The location is a commuters delight with I376 & PA turnpike easily accessed and less than 10 minutes away. Come experience the loveliness this home offers - inside and out!
- Township Chippewa Twp
- MLS ID 1266011
- School Blackhawk
- Property type: Residential
- Bedrooms 3
- Bathrooms 1 Full / 1 Half
- Status
- Estimated Taxes $3,187
Additional Information
-
Rooms
Bedrooms
-
Heating
ELE
HP
Cooling
CEN
Utilities
Sewer: PUB
Water: PUB
Parking
INTGRG
Spaces: 2
Roofing
ASBETOS
-
Amenities
AD
ES
MO
PA
RF
WT
Approximate Lot Size
88X135X100X134 +/- apprx Lot
Last updated: 05/25/2017 2:13:45 PM







