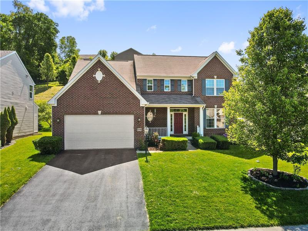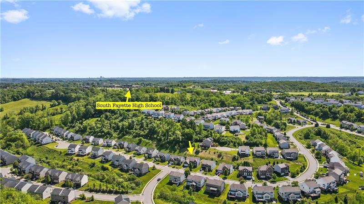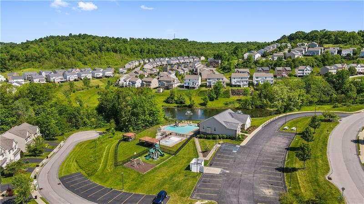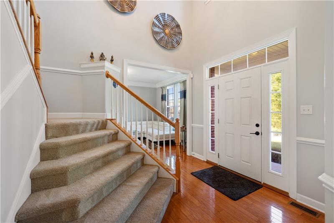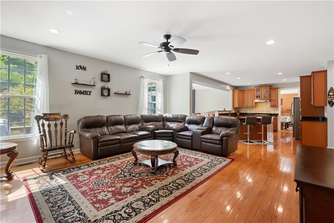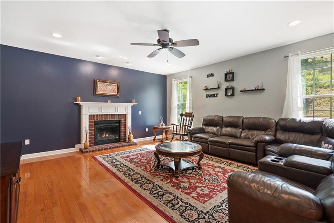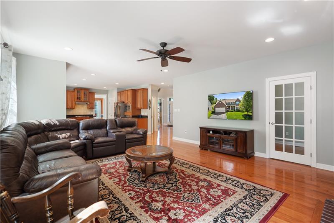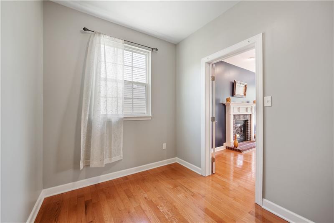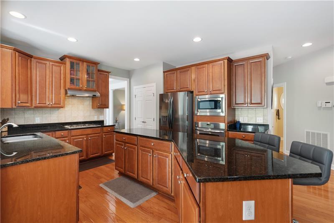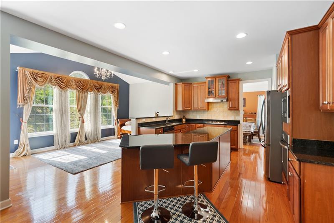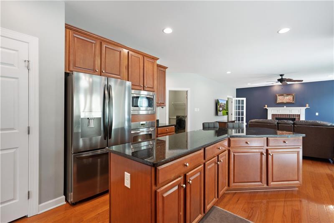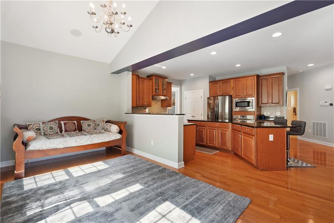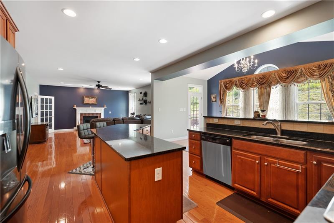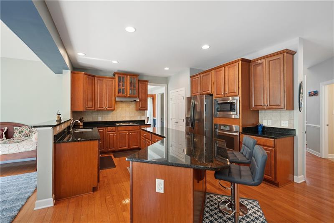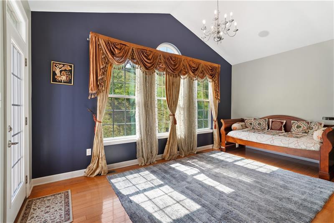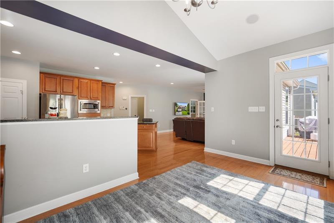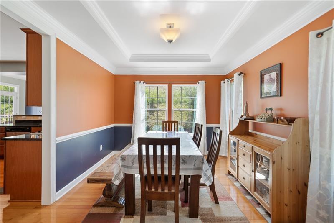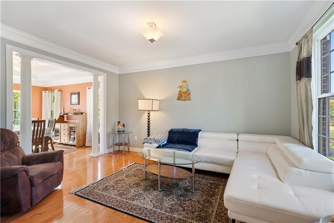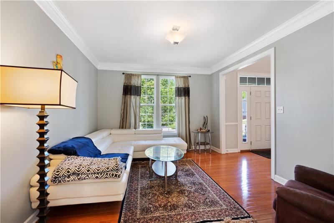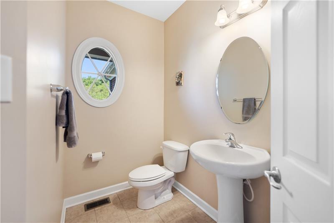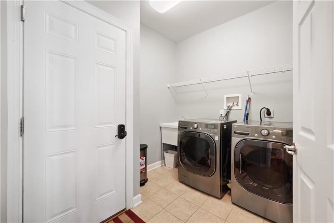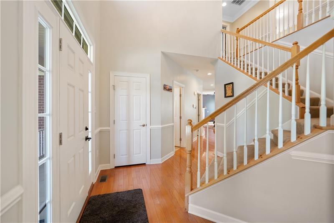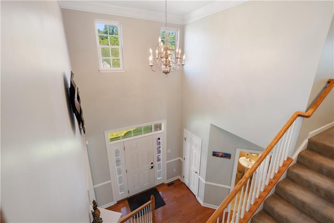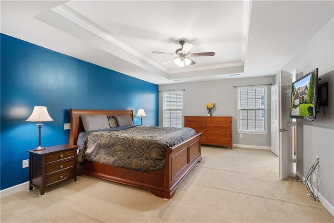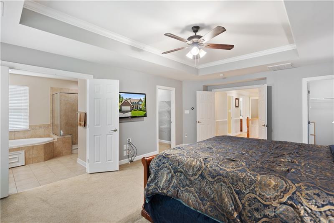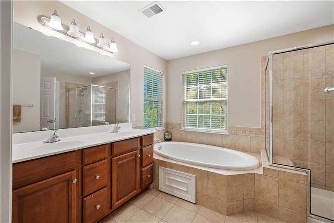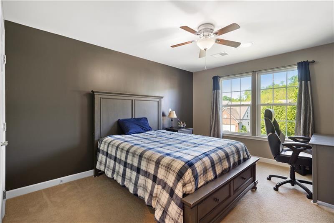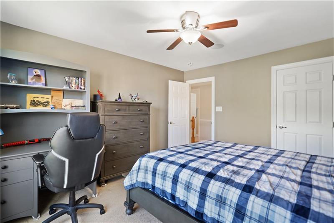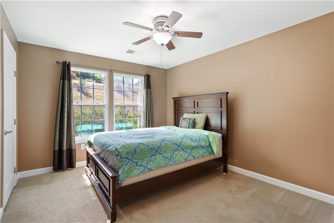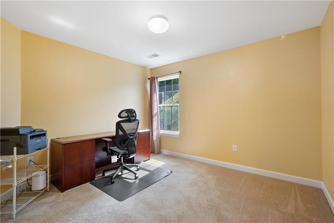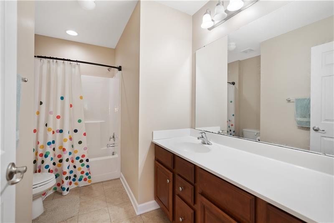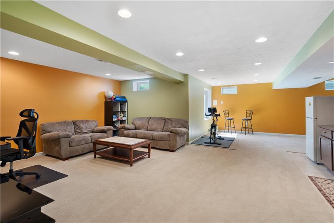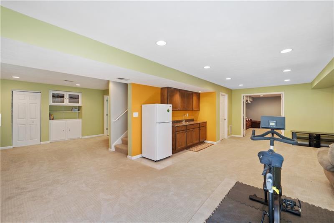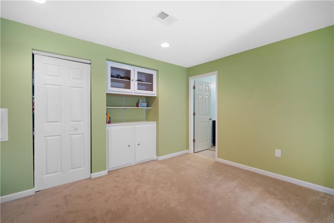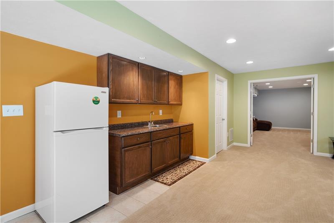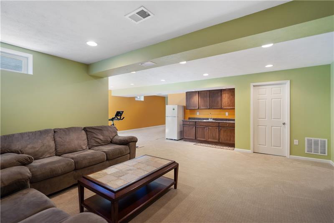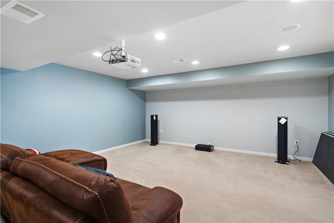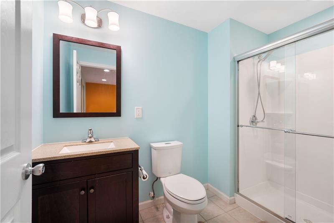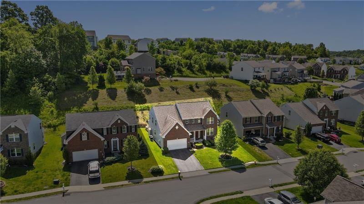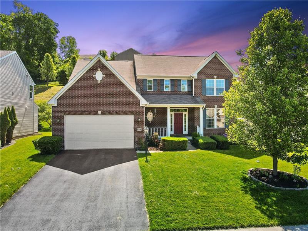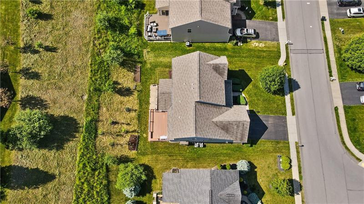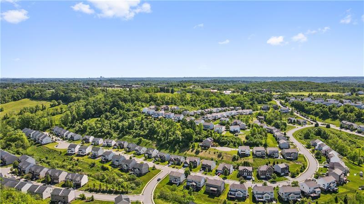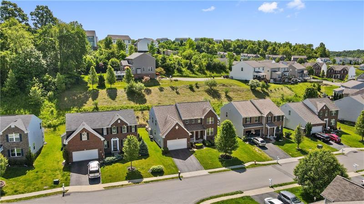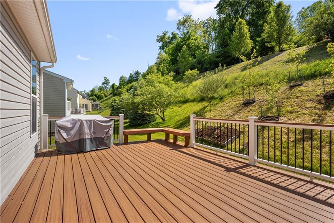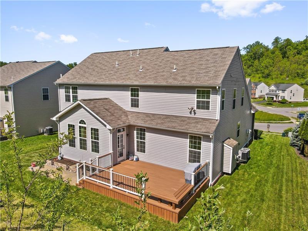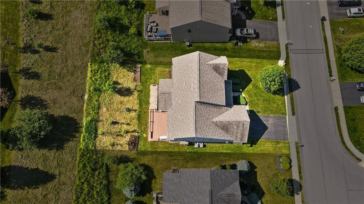6418 INTERLAKEN DRIVE
South Fayette, PA 15057
6418 INTERLAKEN DRIVE Mc Donald, PA 15057
6418 INTERLAKEN DRIVE
South Fayette, PA 15057
$535,000
Property Description
Indulge yourself in luxury & sophistication with a visit to 6418 Interlaken Drive, the ultimate destination for those seeking an exquisite home in the South Fayette School District. As you enter, be greeted by a magnificent two-story entryway w/ cascading staircase. HW floors guide you seamlessly through a sprawling expanse that includes a lavish kitchen and a morning room. The kitchen opens up to a family room, complete with a cozy gas fireplace, providing the perfect ambiance for relaxation & warm gatherings. A home office, formal dining room, living room, half bath & mudroom complete the main floor. The allure continues to unfold on the 2nd floor w/ four meticulous bedrooms. The owner's suite boasts 2 walk-in closets & an oasis of relaxation in the bathroom w/separate soaking tub & shower. Venture to the finished LL, where a world of entertainment & recreation awaits with a media room, game room, wet bar, full bath & tons of storage. Enjoy a community pool & clubhouse.
- Township South Fayette
- MLS ID 1608070
- School South Fayette
- Property type: Residential
- Bedrooms 4
- Bathrooms 3 Full / 1 Half
- Status
- Estimated Taxes $12,276
Additional Information
-
Rooms
Living Room: Main Level (16x12)
Dining Room: Main Level (13x11)
Kitchen: Main Level (18x14)
Entry: Main Level (10x10)
Family Room: Main Level (19x17)
Den: Main Level (11x08)
Additional Room: Upper Level (18x10)
Game Room: Lower Level (28x25)
Laundry Room: Main Level (08x08)
Bedrooms
Master Bedroom: Upper Level (20x14)
Bedroom 2: Upper Level (14x11)
Bedroom 3: Upper Level (13x12)
Bedroom 4: Upper Level (12x11)
-
Heating
GAS
Cooling
CEN
Utilities
Sewer: PUB
Water: PUB
Parking
ATTGRG
Spaces: 2
Roofing
COMP
-
Amenities
AD
DW
DS
GC
KI
MO
MP
PA
WW
WB
Approximate Lot Size
67x133x67x134 apprx Lot
0.2000 apprx Acres
Last updated: 07/03/2023 6:17:45 PM





