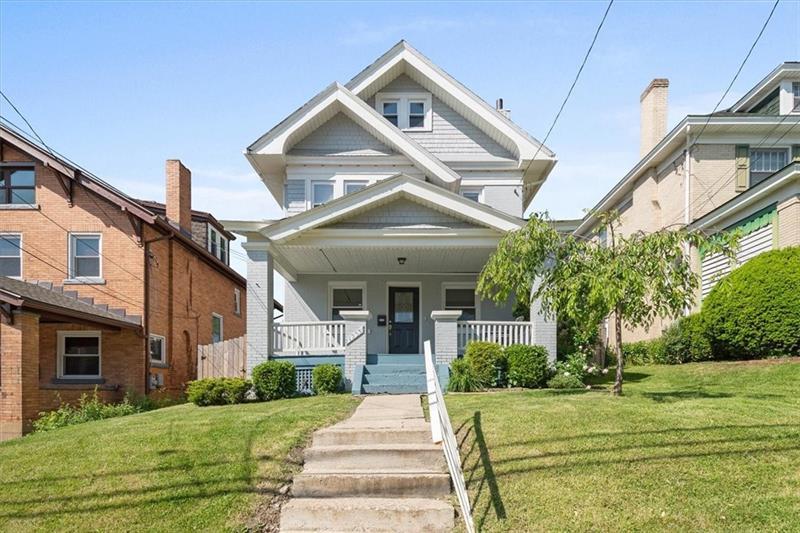1233 Biltmore Ave
Dormont, PA 15216
1233 Biltmore Ave Pittsburgh, PA 15216
1233 Biltmore Ave
Dormont, PA 15216
$299,900
Property Description
Welcome to 1233 Biltmore! This delightful home greets you with a charming front porch, perfect for relaxing & enjoying the neighborhood. Step inside to find spacious living & dining rooms, ideal for entertaining guests or simply unwinding with loved ones. The open floor plan on the first floor creates a seamless flow to the kitchen that has plenty of cabinets & counterspace. Convenience is key with a first-floor powder room & laundry. The second floor boasts three bedrooms, a den & an updated hall bathroom. The 3rd floor offers a large flexible space that can serve as a 4th bedroom. An additional storage room on the third floor adds convenience & organization. Step outside to the lovely back patio, perfect for outdoor gatherings, & enjoy the fenced yard that offers privacy. With two off-street parking spaces, you'll never have to worry about finding a spot. Situated near Mt. Lebanon & Dormont shops & restaurants, you'll have easy access to a variety of amenities & dining options.
- Township Dormont
- MLS ID 1607737
- School Keystone Oaks
- Property type: Residential
- Bedrooms 3
- Bathrooms 1 Full / 1 Half
- Status
- Estimated Taxes $7,178
Additional Information
-
Rooms
Living Room: Main Level (20X12)
Dining Room: Main Level (22X12)
Kitchen: Main Level (14X9)
Entry: Main Level
Den: Upper Level (10X7)
Additional Room: Upper Level
Laundry Room: Main Level (7X5)
Bedrooms
Master Bedroom: Upper Level (20X13)
Bedroom 2: Upper Level (12X11)
Bedroom 3: Upper Level (12X10)
-
Heating
GAS
Cooling
CEN
Utilities
Sewer: PUB
Water: PUB
Parking
OFFST
Spaces: 2
Roofing
ASPHALT
-
Amenities
DW
GS
MO
RF
WD
Approximate Lot Size
0.101 apprx Lot
0.1010 apprx Acres
Last updated: 06/21/2023 1:42:32 PM







