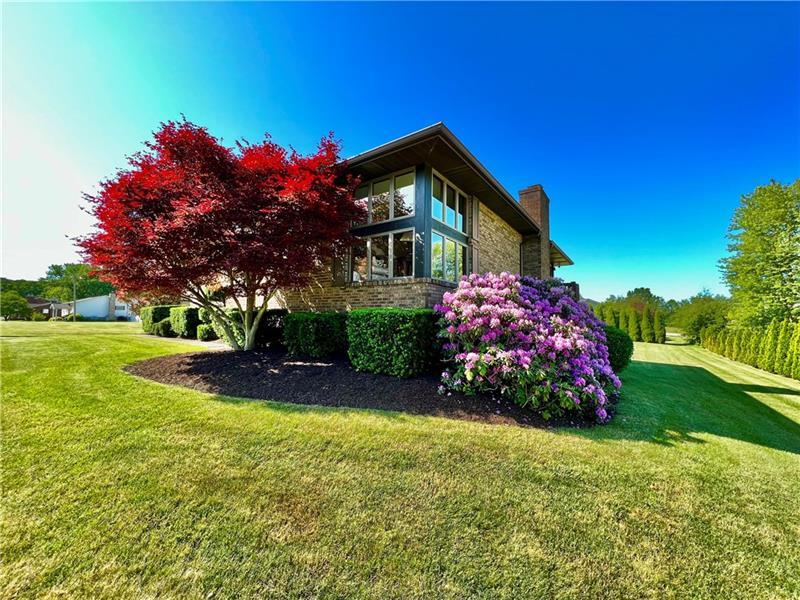334 Park St
North Union Twp., PA 15401
334 Park St Uniontown, PA 15401
334 Park St
North Union Twp., PA 15401
$325,000
Property Description
Only one lucky buyer will get to call 334 Park Street home. This one owner home has been, as the seller states, loved... and it is evident. From it's architectural design to the impeccable lawn and landscape this home is a 10/10 for curb appeal..and it doesn't stop there. Inside there is a sunken living room with rich hardwood flooring, an updated kitchen with granite, two show-stopper bathrooms, and family room with wood burning fireplace. There is a large covered deck, a 2 car garage with a concrete drive that provides parking for 20 of your closest friends. All of this is situated on a tabletop half-acre North Union lot across from Marshall School.
- Township North Union Twp.
- MLS ID 1607728
- School Laurel Highlands
- Property type: Residential
- Bedrooms 3
- Bathrooms 2 Full / 1 Half
- Status
- Estimated Taxes $2,568
Additional Information
-
Rooms
Living Room: Main Level
Dining Room: Main Level
Kitchen: Main Level
Family Room: Lower Level
Bedrooms
Master Bedroom: Main Level
Bedroom 2: Main Level
Bedroom 3: Main Level
-
Heating
GAS
Cooling
ELE
Utilities
Sewer: PUB
Water: PUB
Parking
INTGRG
Spaces: 2
Roofing
ASPHALT
-
Amenities
Approximate Lot Size
129x194x126x191 apprx Lot
0.5069 apprx Acres
Last updated: 11/02/2023 2:04:44 PM







