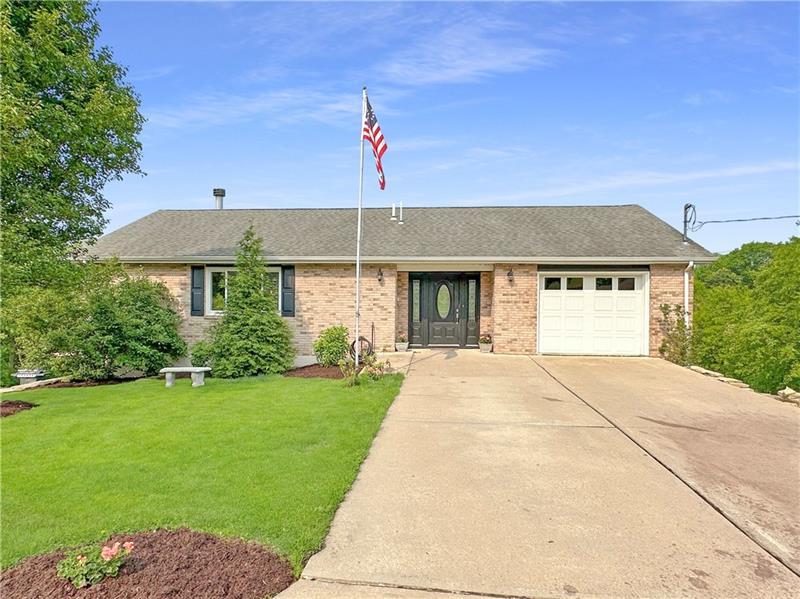40 Coppola Rd
Cecil Twp, PA 15321
40 Coppola Rd Cecil, PA 15321
40 Coppola Rd
Cecil Twp, PA 15321
$279,900
Property Description
Located in the sought after community of Cecil, this classic ranch abode sits atop .66 picturesque acres. With 3 bedrooms and 2 full baths, this home has much to offer. Beautiful, curb appeal, stunning views, an abundance of off street parking, and an oversized garage are just a few of its remarkable amenities. Neutral decor, recessed lighting, stainless steel appliances, tasteful upgrades, spacious living quarters, and a finished basement/game room further enhance the appeal of this suburban delight. Minutes from I79, this exquisite property is proximal to the many activities of the greater metropolitan area or the idyllic charms of the countryside.
- Township Cecil Twp
- MLS ID 1607681
- School Canon McMillan
- Property type: Residential
- Bedrooms 3
- Bathrooms 2 Full
- Status
- Estimated Taxes $2,993
Additional Information
-
Rooms
Living Room: Main Level (14x13)
Dining Room: Main Level (13x9)
Kitchen: Main Level (14x12)
Entry: Main Level (12x9)
Game Room: Lower Level (16x11)
Laundry Room:
Bedrooms
Master Bedroom: Main Level (13x9)
Bedroom 2: Lower Level (13x8)
Bedroom 3: Lower Level (14x13)
-
Heating
GAS
Cooling
CEN
Utilities
Sewer: PUB
Water: PUB
Parking
ATTGRG
Spaces: 1
Roofing
ASPHALT
-
Amenities
AD
DW
DS
ES
RF
Approximate Lot Size
0.6638 apprx Lot
0.6638 apprx Acres
Last updated: 06/27/2023 11:16:38 AM







