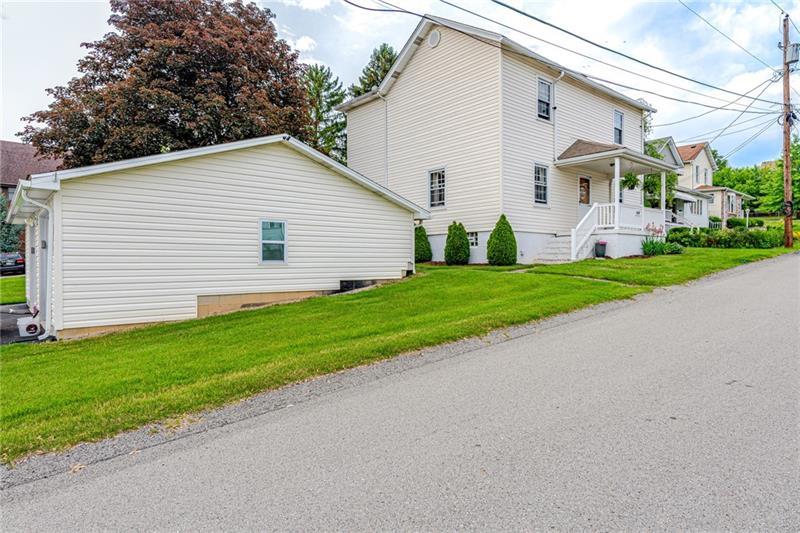1009 Center St
Penn Twp, PA 15636
1009 Center St Harrison City, PA 15636
1009 Center St
Penn Twp, PA 15636
$249,900
Property Description
You will LOVE this UPDATED MOVE-IN READY HOME with LOW TAXES! Kitchen has stainless appliances, center island, and opens up into the large dining area with sliding glass door that leads to the rear deck! The 30x25 detached garage is sure to impress with inside bar, tv set up, and sliding glass door, JUST BUILT IN 2017. Large level corner lot is great for the family and entertaining! The Master Bedroom is Spacious with walk in closet/in home office space. Some wonderful features are: 2 full baths- large rear deck- covered front porch- spacious bedrooms-hardwood flooring- all appliances included and a 1-year HSA HOME WARRANTY! This home is sunlit and has a fantastic flow!! NOTHING TO DO BUT MOVE IN & ENJOY!
- Township Penn Twp
- MLS ID 1607651
- School Penn-Trafford
- Property type: Residential
- Bedrooms 3
- Bathrooms 2 Full
- Status
- Estimated Taxes $1,396
Additional Information
-
Rooms
Living Room: Main Level (17X14)
Dining Room: Main Level (17X13)
Kitchen: Main Level (20X8)
Additional Room:
Bedrooms
Master Bedroom: Upper Level (13X17)
Bedroom 2: Upper Level (14X12)
Bedroom 3: Upper Level (19X9)
-
Heating
Cooling
CEN
Utilities
Sewer: PUB
Water: PUB
Parking
DETGRG
Spaces: 2
-
Amenities
AD
DW
DS
GS
KI
MO
RF
WD
Approximate Lot Size
0.2181 apprx Lot
0.2181 apprx Acres
Last updated: 07/21/2023 6:43:10 PM







