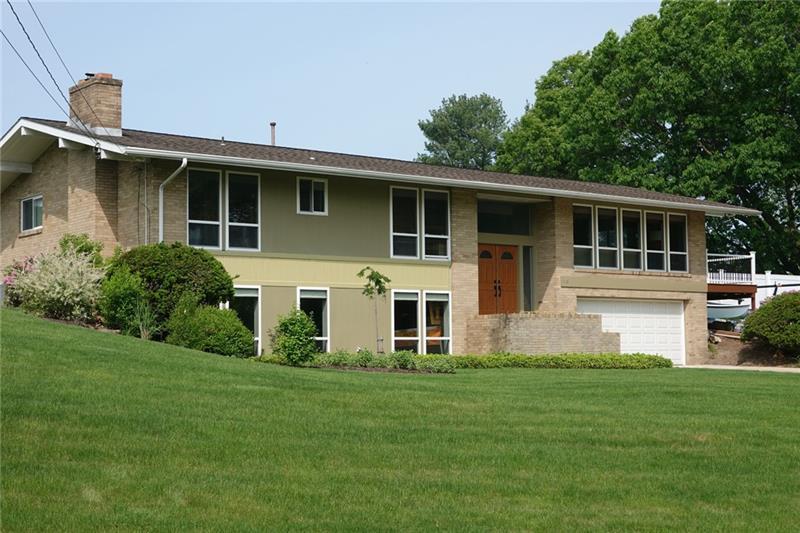116 E Highland Dr
Peters Twp, PA 15317
116 E Highland Dr Canonsburg, PA 15317
116 E Highland Dr
Peters Twp, PA 15317
$495,000
Property Description
Welcome, this 5 bed 3 bath property provides a contemporary modern style, a newly renovated deck, and a great outdoor living area. The main entrance leads up to an open-plan living and dining area with wall-to-wall windows. A modern kitchen includes a new quartz countertop, stainless steel appliances, and an induction cooker. A hallway takes you to 4 bedrooms and the main bathroom, with jetted tub and shower. The master bedroom has an ensuite and walk-in closet. The FR lighting is bluetooth mesh which can be set to any mood - even sound-activated disco. The 5th bedroom is accessed from downstairs FR and has an ensuite bathroom and walk-in closet. The large utility room and storage area /exercise room and 4 car garage are also on the lower level fenced in back yard has a vegetable and herb garden and a 32ft x 16 ft pool with patio. The choice of two separate outdoor living areas gives plenty of opportunity to enjoy the great views and brilliant sunsets.
- Township Peters Twp
- MLS ID 1607648
- School Peters Township
- Property type: Residential
- Bedrooms 5
- Bathrooms 3 Full
- Status
- Estimated Taxes $4,692
Additional Information
-
Rooms
Living Room: Main Level (19x16)
Dining Room: Main Level (12x11)
Kitchen: Main Level (17x12)
Entry: Main Level (10x7)
Family Room: Basement (28x14)
Laundry Room: Basement (21x12)
Bedrooms
Master Bedroom: Main Level (14x13)
Bedroom 2: Main Level (14x10)
Bedroom 3: Main Level (12x10)
Bedroom 5: Main Level (13x12)
-
Heating
GAS
Cooling
CEN
Utilities
Sewer: PUB
Water: PUB
Parking
ATTGRG
Spaces: 6
Roofing
ASPHALT
-
Amenities
AD
CO
DW
DS
EC
MC
MP
WW
WT
Approximate Lot Size
26445 apprx Lot
0.6071 apprx Acres
Last updated: 07/06/2023 5:48:47 PM







