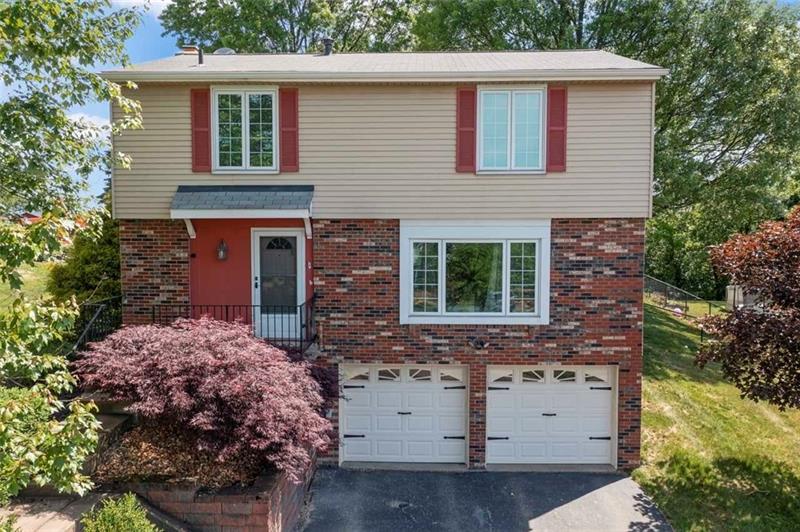418 Scottsdale Drive
Moon-Crescent Twp, PA 15108
418 Scottsdale Drive Coraopolis, PA 15108
418 Scottsdale Drive
Moon-Crescent Twp, PA 15108
$297,900
Property Description
*Beautifully Maintained 3 Bedroom Home Located In The Bon Meade Plan Offering An Amazing Rear Yard!*Spacious & sundrenched living room open to the dining area, fully equipped kitchen offering ample cabinet & counter top space, cozy family room featuring a fireplace & access to the private rear deck, main floor powder room, the upper level features an owners suite with a private bath, 2 additional generous sized bedrooms and full hall bathroom, nicely landscaped offering great curb appeal, 2 car garage, table top level and private fenced-in tree lined rear yard with shed, conveniently located to I-376, Pittsburgh International Airport, schools, dining, entertainment and more!
- Township Moon-Crescent Twp
- MLS ID 1607623
- School Moon Area
- Property type: Residential
- Bedrooms 3
- Bathrooms 2 Full / 1 Half
- Status
- Estimated Taxes $5,149
Additional Information
-
Rooms
Living Room: Main Level (16x12)
Dining Room: Main Level (09x07)
Kitchen: Main Level (10x09)
Entry: Main Level (07x04)
Family Room: Main Level (15x13)
Laundry Room: Lower Level
Bedrooms
Master Bedroom: Upper Level (13x13)
Bedroom 2: Upper Level (13x13)
Bedroom 3: Upper Level (13x10)
-
Heating
GAS
Cooling
CEN
Utilities
Sewer: PUB
Water: PUB
Parking
INTGRG
Spaces: 2
Roofing
ASPHALT
-
Amenities
AD
DW
DS
GS
RF
WW
WD
Approximate Lot Size
68x203 apprx Lot
0.3183 apprx Acres
Last updated: 07/07/2023 4:33:07 PM







