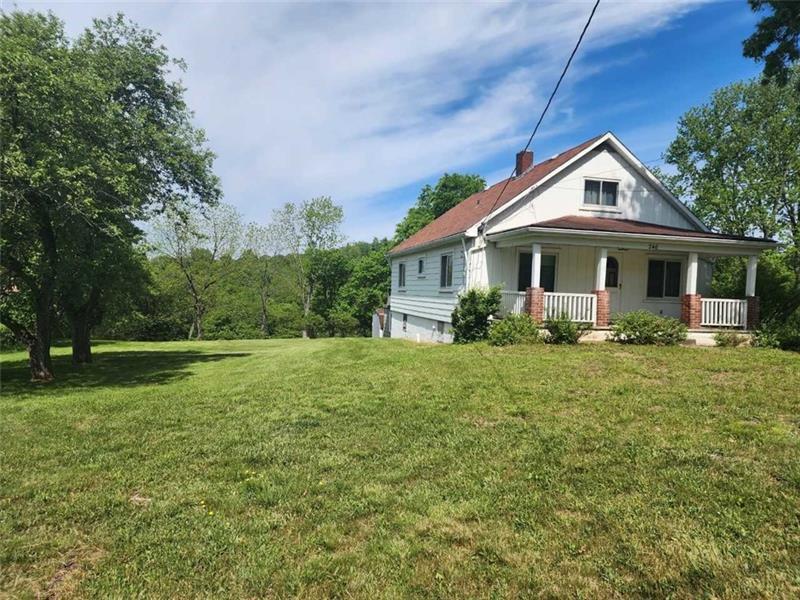LISTING HAS SOLD
246 Center Drive, Chicora, PA
Oakland Twp, PA 16025
246 Center Drive, Chicora, PA Chicora, PA 16025
246 Center Drive, Chicora, PA
Oakland Twp, PA 16025
$100,000
Property Description
This lovely home is larger than it looks from the outside. There are 3 bedrooms, with a potential 4th bedroom, currently used as a den. the primary bedroom is on the 1st floor. Two more bedrooms are located on the second floor, one is captive. The first floor has a living room, dining room, kitchen and bathroom. There is a one car garage and a car port. The home also has a shed on the one-acre of property. The roof was installed in 1990. There is a large deck on the back of the home.
- Township Oakland Twp
- MLS ID 1607587
- School Butler Area
- Property type: Residential
- Bedrooms 3
- Bathrooms
- Status
- Estimated Taxes $1,017
Additional Information
-
Rooms
Living Room: Main Level (13x13)
Dining Room: Main Level (15x10)
Kitchen: Main Level (12x8)
Den: Main Level (11x11)
Bedrooms
Master Bedroom: Main Level (13x8)
Bedroom 2: Upper Level (15x12)
Bedroom 3: Upper Level (10x12)
-
Heating
GAS
Cooling
Utilities
Sewer: SEP
Water: WELL
Parking
INTGRG
Spaces: 2
Roofing
ASBETOS
-
Amenities
AD
DW
ES
MO
RF
WD
Approximate Lot Size
320x165x289x88 apprx Lot
1.0000 apprx Acres
Last updated: 07/06/2023 9:27:29 AM







