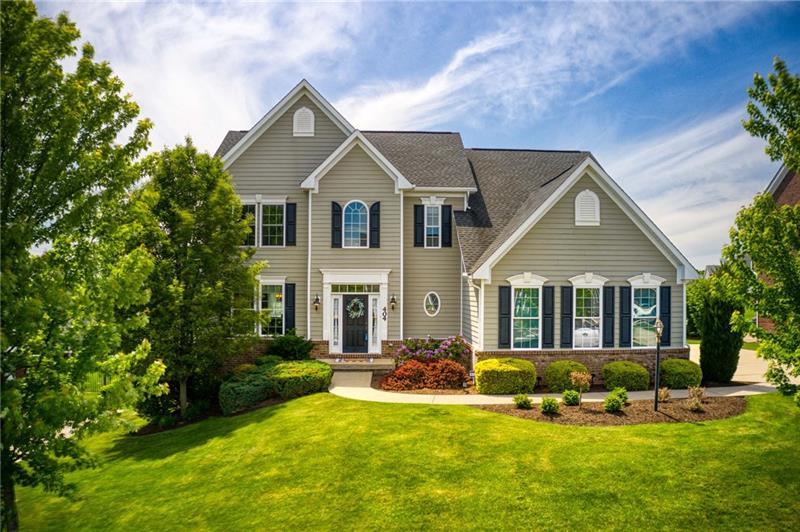404 Loblolly Dr
Pine Twp, PA 15044
404 Loblolly Dr Gibsonia, PA 15044
404 Loblolly Dr
Pine Twp, PA 15044
$710,000
Property Description
Wonderful floorplan that combines elegance and comfort throughout. The grand entry features a soaring ceiling and an angled staircase that leads to four bedrooms on the upper level. Entertaining will be a dream in the expansive gourmet kitchen with a large granite island, hardwood floors, SS appliances,&morning room. Step out onto the professionally manicured lawn and enjoy a relaxing grounding experience running your feet through the grass. Enjoy evenings in the family room with a fireplace. The formal dining room offers gorgeous white woodwork as well as an abundance of natural lighting. The living room boasts 4 windows including a bay window, a tray ceiling, crown moulding,&neutral carpeting. The spacious owners suite has 2 walk-in closets, a tray ceiling & two windows. The owners bath offers 2 sinks, granite counters, a soaking tub, shower with surround tile and linen closet. First floor laundry is located off the large 2 car attached garage. A highlight is an abundance of storage.
- Township Pine Twp
- MLS ID 1607537
- School Pine-Richland
- Property type: Residential
- Bedrooms 4
- Bathrooms 2 Full / 1 Half
- Status
- Estimated Taxes $11,058
Additional Information
-
Rooms
Living Room: Main Level (14x12)
Dining Room: Main Level (13x11)
Kitchen: Main Level (17x12)
Entry: Main Level (10x10)
Family Room: Main Level (19x17)
Additional Room: Main Level (17x10)
Game Room: Lower Level (29x27)
Laundry Room: Main Level (11x6)
Bedrooms
Master Bedroom: Upper Level (20x14)
Bedroom 2: Upper Level (12x11)
Bedroom 3: Upper Level (13x11)
Bedroom 4: Upper Level (14x12)
-
Heating
GAS
Cooling
CEN
Utilities
Sewer: PUB
Water: PUB
Parking
ATTGRG
Spaces: 2
Roofing
ASPHALT
-
Amenities
AD
CO
DW
DS
EC
KI
MO
MP
PA
RF
SEC
WT
Approximate Lot Size
90x245 apprx Lot
0.5100 apprx Acres
Last updated: 06/30/2023 6:48:36 PM







