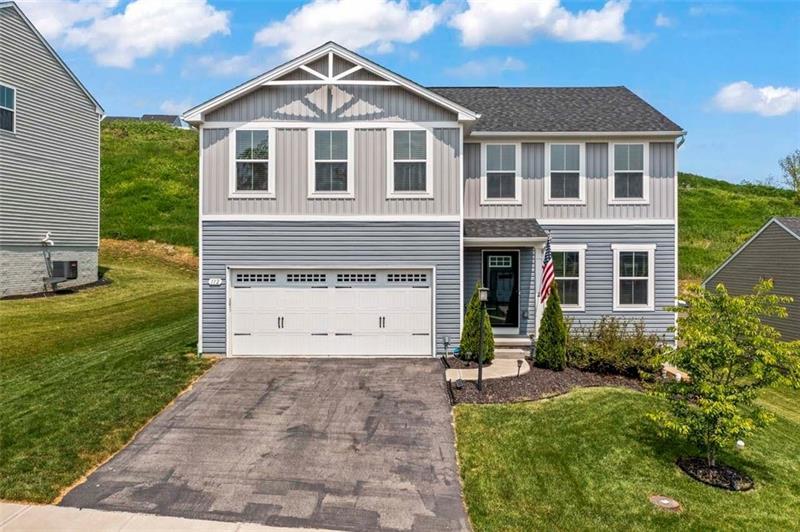112 Morgan Dr
South Strabane, PA 15301
112 Morgan Dr Washington, PA 15301
112 Morgan Dr
South Strabane, PA 15301
$395,000
Property Description
Welcome to this stunning, 4-year young home featuring 5 beds, 2.5 baths, and abundant space. The open concept design and huge rooms create an inviting atmosphere for both relaxation and entertainment. With its curb appeal and perfectly placed plants, this home exudes elegance. Enjoy the convenience of a 2-car garage and a second-floor laundry room, making daily tasks effortless. Bedrooms can become an office for today's worker. The basement offers endless possibilities to personalize and create your dream space.This home seamlessly blends modern comfort with functionality. The open layout allows for easy flow between the living, dining, and kitchen areas, perfect for everyday living and hosting gatherings. 4 year old mechanics!!! Don't miss out on the opportunity to own this meticulously maintained home. With its spacious rooms, unfinished basement, and second-floor laundry, it provides the ideal canvas for you to make it your own. Nice sized back yard. Be prepare to be impressed!
- Township South Strabane
- MLS ID 1607493
- School Trinity Area
- Property type: Residential
- Bedrooms 5
- Bathrooms 2 Full / 1 Half
- Status
- Estimated Taxes $5,439
Additional Information
-
Rooms
Living Room: Main Level (17X29)
Dining Room: Main Level (11X12)
Kitchen: Main Level (13X16)
Additional Room: Basement (38X27)
Laundry Room: Upper Level (5x8)
Bedrooms
Master Bedroom: Upper Level (14x16)
Bedroom 2: Upper Level (12x13)
Bedroom 3: Upper Level (12x12)
Bedroom 4: Upper Level (10x11)
Bedroom 5: Upper Level (10x12)
-
Heating
GAS
Cooling
ELE
Utilities
Sewer: PUB
Water: PUB
Parking
ATTGRG
Spaces: 2
Roofing
ASPHALT
-
Amenities
AD
DW
GC
GS
KI
RF
WD
Approximate Lot Size
0.184 apprx Lot
0.1840 apprx Acres
Last updated: 07/12/2023 1:32:05 PM







