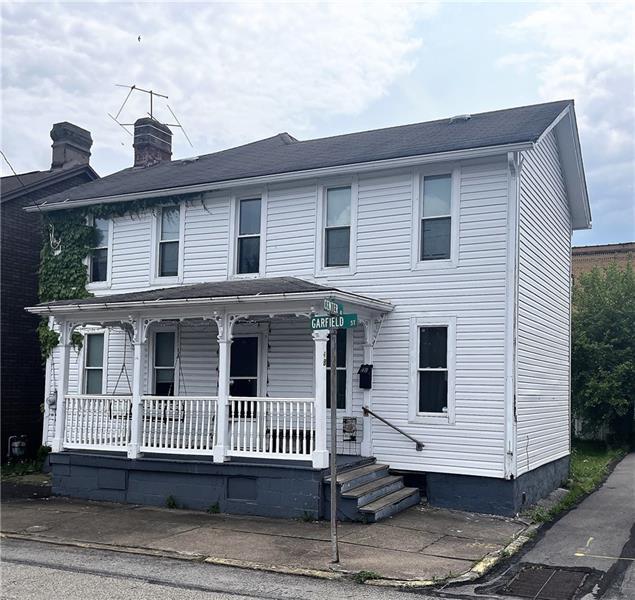48 Garfield St
Harrison Twp, PA 15065
48 Garfield St Natrona Heights, PA 15065
48 Garfield St
Harrison Twp, PA 15065
$59,900
Property Description
Welcome home to 48 Garfield St, Natrona Heights, PA! Nestled in Harrison Township, this residence offers a combination of modern comfort and timeless appeal. Here's your chance to make this house your dream home! As you step inside, you'll be greeted by a warm and inviting atmosphere. The spacious living room features abundant natural light, creating a bright and cheerful ambiance. It's the perfect space to relax, unwind, and entertain guests. The adjoining dining area provides an ideal setting for intimate dinners or larger gatherings. The kitchen is a chef's delight, boasting ample counter space, sleek appliances, and stylish cabinetry. This residence offers three generously sized bedrooms, each providing a peaceful retreat for rest and relaxation. The upstairs bathroom is fully updated and offers plenty of storage space. The additional bedrooms are perfect for children, guests, or a home office to suit your lifestyle needs. Come see this beautiful home today!
- Township Harrison Twp
- MLS ID 1607468
- School Highlands
- Property type: Residential
- Bedrooms 3
- Bathrooms 1 Full
- Status
- Estimated Taxes $517
Additional Information
-
Rooms
Living Room: Main Level (14x15)
Dining Room: Main Level (13x15)
Kitchen: Main Level (11x13)
Bedrooms
Master Bedroom: Upper Level (15x12)
Bedroom 2: Upper Level (14x14)
Bedroom 3: Upper Level (13x12)
-
Heating
GAS
Cooling
CEN
Utilities
Sewer: PUB
Water: PUB
Parking
ONST
Spaces:
Roofing
ASPHALT
-
Amenities
ES
MO
RF
WD
Approximate Lot Size
0.0861 apprx Lot
0.0861 apprx Acres
Last updated: 07/05/2023 9:21:52 PM







