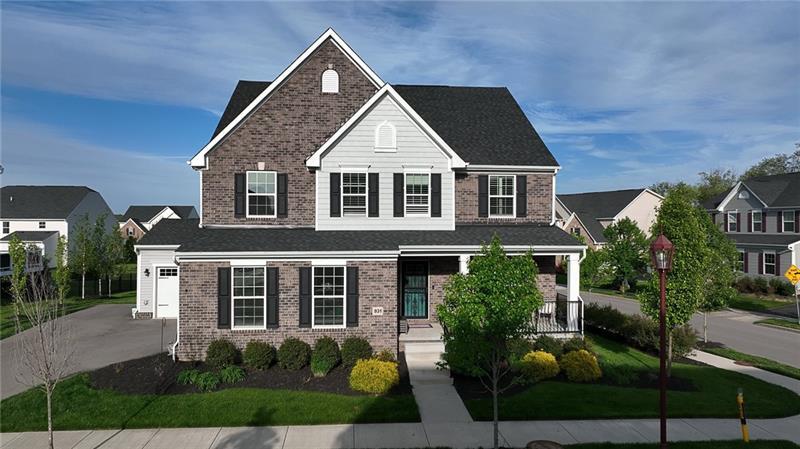931 Twilight St
Cranberry Twp, PA 16066
931 Twilight St Cranberry Township, PA 16066
931 Twilight St
Cranberry Twp, PA 16066
$749,999
Property Description
Welcome to This Beautiful Home in the Highly Desirable Neighborhood of Park Place w/Resort Style Living Located on a Corner Lot w/a View of the Mountain Ranges & Gorgeous Views of the Sunset. Features Include Many Upgrades/Improvements: Custom Plantation Shutters, LVT Flooring, New Light Fixtures Throughout & Exotic Stair Runner to Upstairs & Full Exotic Carpet to Basement. Kitchen w/Solid Quartz Countertops & Backsplash, Under Cabinet Lighting, Rose Gold Sink & Walk-In Pantry, Family Room w/Stone Fireplace, Den w/Customized French Doors, Huge Owner's Suite w/Sitting Room & 2 Walk-in Closets, Owner's Bath w/Shower, Soaking Tub & 2 Vanities, 2nd Floor Open Area Perfect for a Play Room/2nd Office, Finished Lower Level w/Full Bath, Exercise Room & Walk-Up, Oversized Trex Deck w/Black Railing & Cocktail Rail w/Exterior Lighting, Gas Fire Pit, Black Iron Storm Door w/Custom Fabricated Porch Railing. Community Offers a Club House, Fitness Center, Billiards, Party Room & Heated Outdoor Pool.
- Township Cranberry Twp
- MLS ID 1607453
- School Seneca Valley
- Property type: Residential
- Bedrooms 4
- Bathrooms 3 Full / 1 Half
- Status
- Estimated Taxes $7,266
Additional Information
-
Rooms
Living Room: Main Level (13x10)
Dining Room: Main Level (14x10)
Kitchen: Main Level (15x10)
Entry: Main Level (18x5)
Family Room: Main Level (22x16)
Den: Main Level (10x10)
Additional Room: Upper Level (15x15)
Game Room: Lower Level (53x27)
Laundry Room: Upper Level (8x5)
Bedrooms
Master Bedroom: Upper Level (34x22)
Bedroom 2: Upper Level (14x12)
Bedroom 3: Upper Level (13x12)
Bedroom 4: Upper Level (12x12)
-
Heating
GAS
Cooling
CEN
Utilities
Sewer: PUB
Water: PUB
Parking
ATTGRG
Spaces: 3
Roofing
ASPHALT
-
Amenities
AD
CO
DW
DS
GC
KI
MO
PA
RF
WW
Approximate Lot Size
75x135x65x134 M/L apprx Lot
0.2630 apprx Acres
Last updated: 09/07/2023 10:28:31 AM







