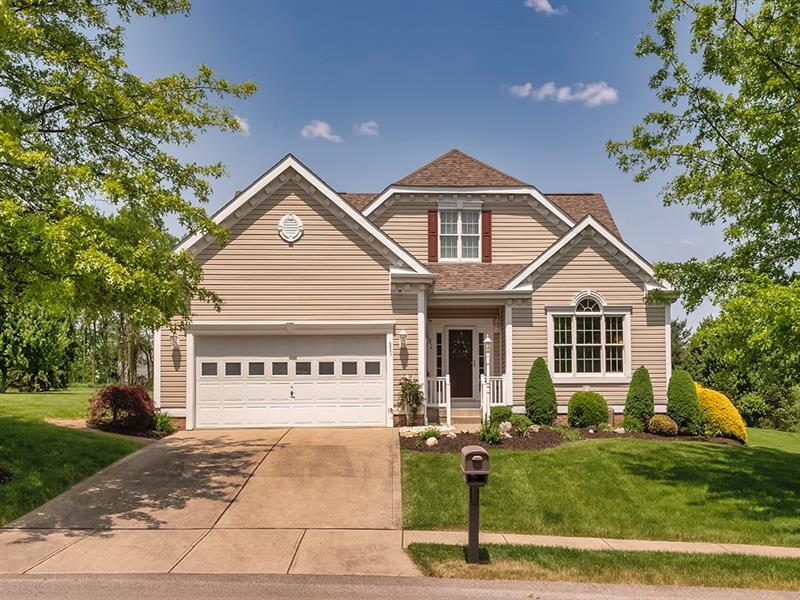131 Valleybrook Dr
Adams Twp, PA 16059
131 Valleybrook Dr Valencia, PA 16059
131 Valleybrook Dr
Adams Twp, PA 16059
$510,000
Property Description
If you have been looking for a first floor owner's suite this is the home for you! As you enter you will notice the two story entryway and hard wood floors. To your right is a very spacious living room that could also be used as an office. Next is the dining room which is perfect for entertaining. The kitchen has stainless steel appliances and includes a breakfast nook. Cozy family room with gas fireplace also located on the first floor. Laundry room is conveniently located off the kitchen. Owner's suite has a soaking tub and walk in shower plus double sinks. Upstairs includes 3 very large bedrooms and a jack and jill bath accessible by all bedrooms. Plenty of storage with the walk in attic space. The extremely large basement is a walk out with bilco doors, is plumbed for a bath and has plenty of room to create whatever you desire. The back patio overlooks a large private backyard that backs to an area owned by the HOA. Highly desirable neighborhood that is close to the schools.
- Township Adams Twp
- MLS ID 1607424
- School Mars Area
- Property type: Residential
- Bedrooms 4
- Bathrooms 2 Full / 1 Half
- Status
- Estimated Taxes $4,587
Additional Information
-
Rooms
Living Room: Main Level (15x12)
Dining Room: Main Level (15x12)
Kitchen: Main Level (20x14)
Entry: Main Level
Family Room: Main Level (16x16)
Laundry Room: Main Level
Bedrooms
Master Bedroom: Main Level (17x15)
Bedroom 2: Upper Level (15x14)
Bedroom 3: Upper Level (14x13)
Bedroom 4: Upper Level (14x12)
-
Heating
GAS
Cooling
CEN
Utilities
Sewer: PUB
Water: PUB
Parking
ATTGRG
Spaces: 2
Roofing
ASPHALT
-
Amenities
AD
DW
DS
GS
MO
PA
RF
WD
Approximate Lot Size
0.245 apprx Lot
0.2450 apprx Acres
Last updated: 07/31/2023 6:36:10 PM







