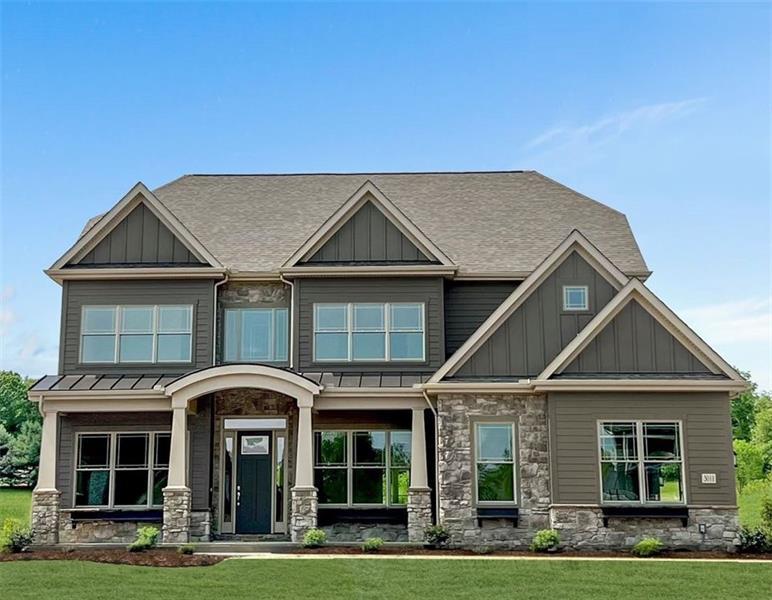3011 Allman Place
Marshall Twp, PA 15005
3011 Allman Place Baden, PA 15005
3011 Allman Place
Marshall Twp, PA 15005
$1,299,901
Property Description
Donâ??t miss the opportunity to own Eddy Homesâ?? newest MODEL home! Endless luxuries, breathtaking views & North Allegheny school district make this over 5000 SF move-in ready home an opportunity you do not want to miss! Fall in love with an open & airy 1st floor w/ striking 2-story foyer & oversized great room. Enjoy a gourmet kitchen outfitted with enormous center island, butlerâ??s pantry & quartz countertops overflowing into a window-laden morning room. â??Bells & whistlesâ? galore this home boasts hand-crafted built-ins, a magnificent floor-to-ceiling stone fireplace, tech-nook & the list goes on! A magazine-worthy ownerâ??s suite showcases a sitting area, private home office & outdoor balcony overlooking unbelievable views & the spa-like ownerâ??s bath is complete w/ heated floors! Additional bedrooms feature en-suite bathrooms. The finished lower-level w/ side-walkout is an entertainerâ??s dream: wet bar, theatre room, huge rec area, plus a 5th bedroom & full bath. Showings begin 5/27/23.
- Township Marshall Twp
- MLS ID 1607422
- School North Allegheny
- Property type: Residential
- Bedrooms 5
- Bathrooms 5 Full / 1 Half
- Status
- Estimated Taxes $0
Additional Information
-
Rooms
Dining Room: Main Level (11X15)
Kitchen: Main Level (19X28)
Family Room: Main Level (19X20)
Den: Main Level (11X16)
Additional Room: Main Level (6X10)
Game Room: Lower Level (45X27)
Bedrooms
Master Bedroom: Upper Level (16X16)
Bedroom 2: Upper Level (12X15)
Bedroom 3: Upper Level (12X13)
Bedroom 4: Upper Level (12X15)
Bedroom 5: Lower Level (16X14)
-
Heating
GAS
Cooling
CEN
Utilities
Sewer: PUB
Water: PUB
Parking
ATTGRG
Spaces: 3
Roofing
ASPHALT
-
Amenities
AD
DW
DS
GS
KI
MO
MP
PA
RF
WB
Approximate Lot Size
161X150X161 apprx Lot
0.4400 apprx Acres
Last updated: 07/15/2023 11:39:17 AM







