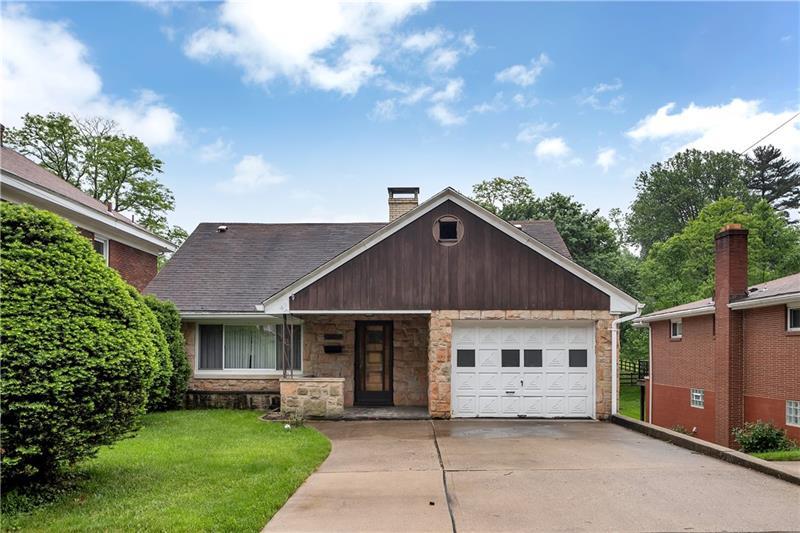3337 Waltham Ave
Dormont, PA 15216
3337 Waltham Ave Pittsburgh, PA 15216
3337 Waltham Ave
Dormont, PA 15216
$215,000
Property Description
Solid Dormont home w/ stone front and 3 brick sides on dead-end. 2 separate garages! Main level offers spacious open layout. Your sunroom is perfect to enjoy breakfast and relax while overlooking your beautiful, park-like yard. The hallway leads into the main level bedroom w/ ceiling fan, full bath, and the first garage w/ opener! Upstairs you will find 2 more spacious bedrooms with ceiling fans, full bath, and additional storage room. Downstairs you have a huge game room, fireplace, and wet bar for entertaining. The second garage is deep with 9â?? ceilings! Brand new electrical panel. Fantastic location a street away from Mount Lebanon! Only minutes to the â??Tâ? station and multiple eateries!
- Township Dormont
- MLS ID 1607407
- School Keystone Oaks
- Property type: Residential
- Bedrooms 3
- Bathrooms 2 Full
- Status
- Estimated Taxes $4,795
Additional Information
-
Rooms
Living Room: Main Level (17x13)
Dining Room: Main Level (12x10)
Kitchen: Main Level (12x7)
Entry: Main Level (7x4)
Additional Room: Main Level (11x7)
Game Room: Lower Level (25x20)
Laundry Room: Lower Level (9x6)
Bedrooms
Master Bedroom: Main Level (12x11)
Bedroom 2: Upper Level (17x17)
Bedroom 3: Upper Level (12x11)
-
Heating
GAS
Cooling
CEN
Utilities
Sewer: PUB
Water: PUB
Parking
ATTGRG
INTGRG
Spaces: 2
Roofing
ASPHALT
-
Amenities
DW
ES
MO
RF
Approximate Lot Size
50x192x47x175 apprx Lot
0.1983 apprx Acres
Last updated: 07/16/2023 8:33:45 PM







