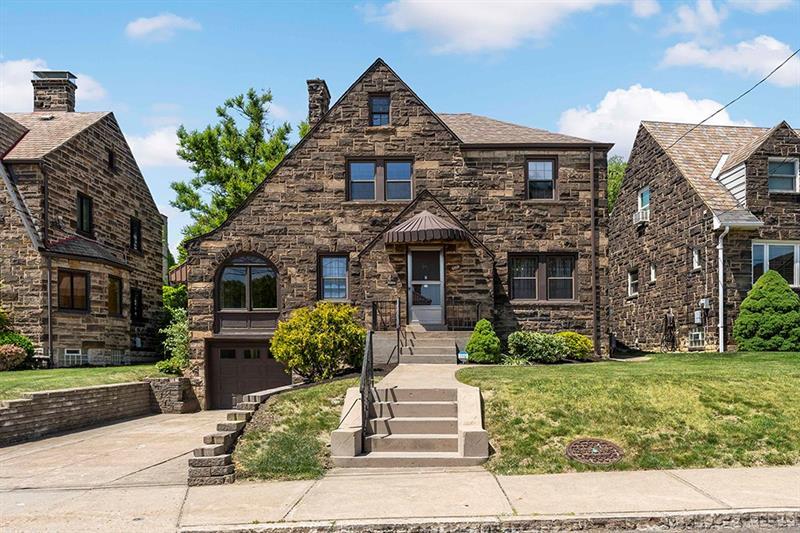4010 Dalewood St
Brentwood, PA 15227
4010 Dalewood St Pittsburgh, PA 15227
4010 Dalewood St
Brentwood, PA 15227
$219,900
Property Description
4010 Dalewood,a home so fair,With old-world charm and a story to share. Stone walls embrace, a timeless delight, Hardwood floors that shine, reflecting the light.Three bedrooms await, a cozy retreat,Where dreams are woven in whispers so sweetTwo full baths, a haven to unwind,With modern touches, tranquility you'll find.A short distance away, Brentwood's allure,Town Square beckons, experiences pure.Food, bars, and restaurants, a savory delight,A tapestry of flavors, from morning to night. The charm of the past, harmonizing with now,In this abode, serenity will endow.Hardwood floors whisper secrets untold,As memories are crafted, to forever hold.Convenience abounds, at your fingertips,Shopping, entertainment, life's little trips. A world of possibilities, just within reach, A vibrant tapestry, waiting to teach. 4010 Dalewood, a poem so dear,Where old-world charm and modern conveniences appear.With an stellar written rhyme, this verse does sing,Of a home where timeless beauty takes wing.
- Township Brentwood
- MLS ID 1607401
- School Brentwood Borough
- Property type: Residential
- Bedrooms 3
- Bathrooms 2 Full
- Status
- Estimated Taxes $5,110
Additional Information
-
Rooms
Living Room: Main Level (18x12)
Dining Room: Main Level (13x12)
Kitchen: Main Level (12x9)
Entry: Main Level (7x3)
Additional Room: Upper Level (18x18)
Laundry Room: Lower Level (17x12)
Bedrooms
Master Bedroom: Upper Level (13x13)
Bedroom 2: Upper Level (12x10)
Bedroom 3: Upper Level (10x9)
-
Heating
GAS
Cooling
CEN
Utilities
Sewer: PUB
Water: PUB
Parking
INTGRG
Spaces: 1
Roofing
ASPHALT
-
Amenities
DW
GS
RF
Approximate Lot Size
52x95x49 apprx Lot
0.1104 apprx Acres
Last updated: 07/27/2023 9:31:14 AM







