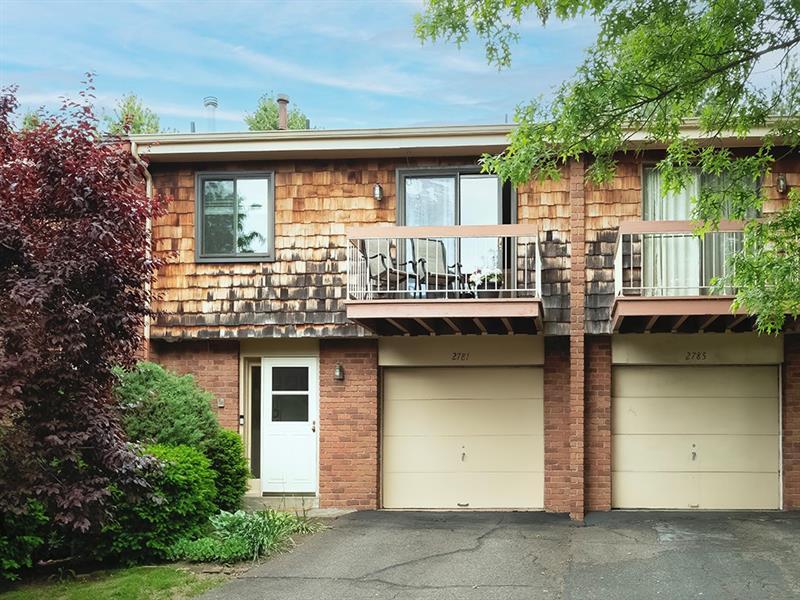2781 Bingham Dr
Upper St. Clair, PA 15241
2781 Bingham Dr Pittsburgh, PA 15241
2781 Bingham Dr
Upper St. Clair, PA 15241
$224,900
Property Description
Mint Condition Townhouse style home in a central USC location. Frosty Valley Golf Course next door, Boyce Middle School just down the street & easy access to Route 19 and I79. Open Concept LR/DR with new flooring, modern light fixtures & sliding glass door to cozy balcony with beautiful panoramic views. Bright & spacious Thomasville Eat In Kitchen with sliding doors to private greenspace & patio. 2022 reno added Wood Blended LVF, recessed lighting & doors throughout. Both Baths gutted to studs - with Powder Room converted to Full Bath - 2022. New Refrigerator & Washer/Dryer - 2022. New Furnace - 2021. Hot Water Heater - 2019. Gameroom has vent-less gas log fireplace with stone surround & wood mantle. Community Pool. 2-Car garage plus driveway & Guest Parking across the street. Ring Security System, Smart Home Thermostat & Light Switches. Maintenance fee includes Pool Maintenance, Main road Snow Removal, Landscaping/Grass Cutting. Solid units with concrete block walls between. BEAUTY
- Township Upper St. Clair
- MLS ID 1607265
- School Upper St Clair
- Property type: Residential
- Bedrooms 2
- Bathrooms 2 Full
- Status
- Estimated Taxes $3,965
Additional Information
-
Rooms
Living Room: Main Level (21x)
Dining Room: Main Level (x12)
Kitchen: Main Level (17x10)
Entry: Lower Level
Game Room: Lower Level (17x10)
Laundry Room: Lower Level
Bedrooms
Master Bedroom: Main Level (14x12)
Bedroom 2: Main Level (13x11)
-
Heating
GAS
Cooling
CEN
Utilities
Sewer: PUB
Water: PUB
Parking
INTGRG
Spaces: 2
Roofing
ASPHALT
-
Amenities
AD
DW
DS
ES
MO
MP
RF
SEC
WD
Approximate Lot Size
Common apprx Lot
0.0359 apprx Acres
Last updated: 06/29/2023 2:07:53 PM







