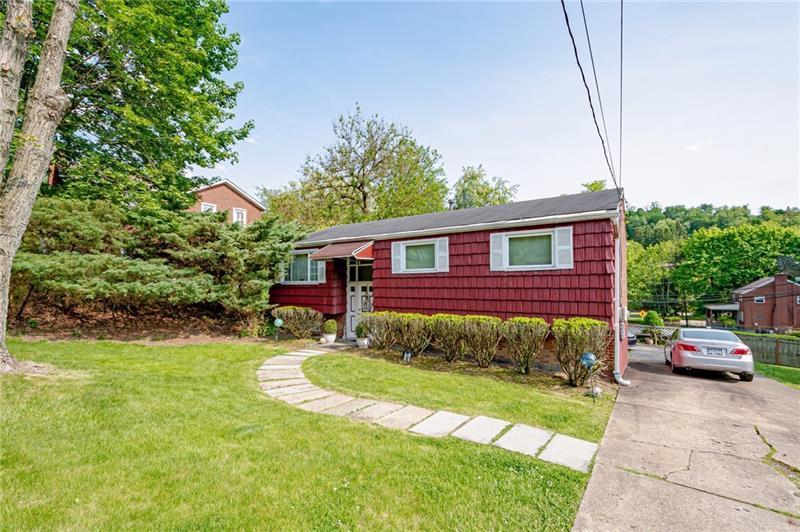7906 Aber Rd
Penn Hills, PA 15147
7906 Aber Rd Verona, PA 15147
7906 Aber Rd
Penn Hills, PA 15147
$149,900
Property Description
This charming and spacious 3 bedroom, 2 bath home is the perfect place for you to call home! From the moment you step inside, you'll be impressed by the bright and open layout with natural light streaming from every angle. The finished lower level is the perfect place to relax and unwind or host your game day party while the eat in kitchen provides plenty of cabinet space. The warm wood patio door leads to an expansive 18'x 20' deck, perfect for entertaining or enjoying the spacious backyard view. This wonderful home has a partially fenced backyard, new electrical box, an updated garage door and the concrete driveway provides plenty of off-street parking. Located just minutes from a grocery store, this home also provides easy access to the Lawrenceville nightlife, shops around Bakery Square and downtown Pittsburgh.
- Township Penn Hills
- MLS ID 1607252
- School Penn Hills
- Property type: Residential
- Bedrooms 3
- Bathrooms 2 Full
- Status
- Estimated Taxes $2,910
Additional Information
-
Rooms
Living Room: Main Level (15x12)
Dining Room: Main Level (10x10)
Kitchen: Main Level (10x10)
Family Room: Lower Level (20x14)
Bedrooms
Master Bedroom: Main Level (13x10)
Bedroom 2: Main Level (12x10)
Bedroom 3: Main Level (11x9)
-
Heating
GAS
Cooling
CEN
Utilities
Sewer: PUB
Water: PUB
Parking
INTGRG
Spaces: 1
Roofing
COMP
-
Amenities
AD
Approximate Lot Size
86x100 apprx Lot
0.1673 apprx Acres
Last updated: 07/07/2023 10:18:44 PM







