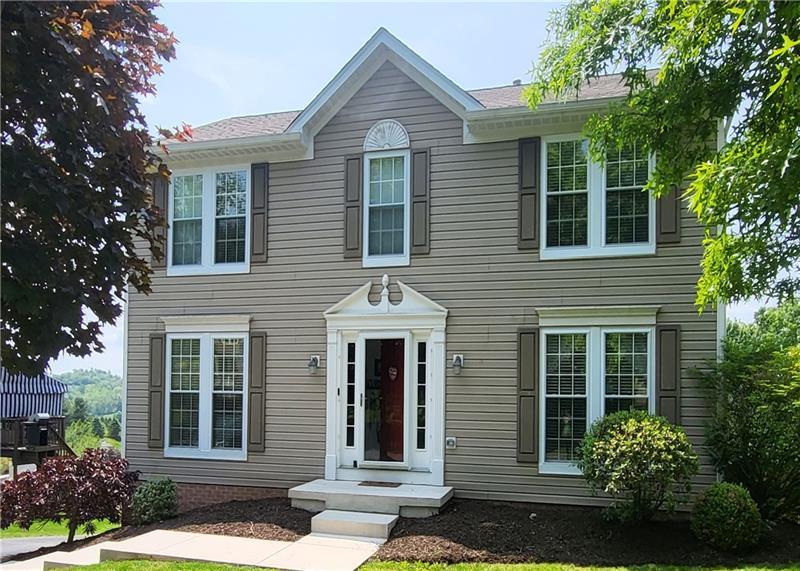156 Vista Drive
Cecil Twp, PA 15317
156 Vista Drive Canonsburg, PA 15317
156 Vista Drive
Cecil Twp, PA 15317
$354,900
Property Description
There is plenty to check off your list: 4 bedrooms, 2.5 bathrooms, walkout basement to private patio & fenced-in backyard, 2 car integral garage, awning covered outdoor deck with spectacular view. Upgraded & well-maintained home in high demand. 2023-windows & blinds were replaced. 2022-motion sensor flood lights were installed on driveways & kitchen appliances were replaced. 2021-the kitchen was completely renovated, including upgraded cabinets, granite countertops, lighting, foyer lighting, resurfaced the deck with maintenance-free Treks decking & lower patio was installed. 2020-200-amp electrical upgrade was completed, bay window wood was replaced with PVC boards & weather proofed, & a new garage door opener was installed. 2019-awning for the deck & storm door for back was installed. 2018-weather stripping for the garage door & the roof was installed. 2016-AC was replaced. 2015-front storm door was installed. 2014-exterior door locks. You've found it, your new home awaits!
- Township Cecil Twp
- MLS ID 1607251
- School Canon McMillan
- Property type: Residential
- Bedrooms 4
- Bathrooms 2 Full / 1 Half
- Status
- Estimated Taxes $3,925
Additional Information
-
Rooms
Living Room: Main Level (12x14)
Dining Room: Main Level (12x12)
Kitchen: Main Level (13x21)
Entry: Main Level (7x10)
Family Room: Main Level (14x15)
Game Room: Lower Level (10x25)
Laundry Room: Lower Level
Bedrooms
Master Bedroom: Upper Level (12x16)
Bedroom 2: Upper Level (11x12)
Bedroom 3: Upper Level (11x12)
Bedroom 4: Upper Level (9x12)
-
Heating
GAS
Cooling
CEN
Utilities
Sewer: PUB
Water: PUB
Parking
INTGRG
Spaces: 2
Roofing
COMP
-
Amenities
AD
DW
DS
GS
KI
MO
PA
RF
WW
Approximate Lot Size
75x150 apprx Lot
0.2583 apprx Acres
Last updated: 07/14/2023 4:11:40 PM







