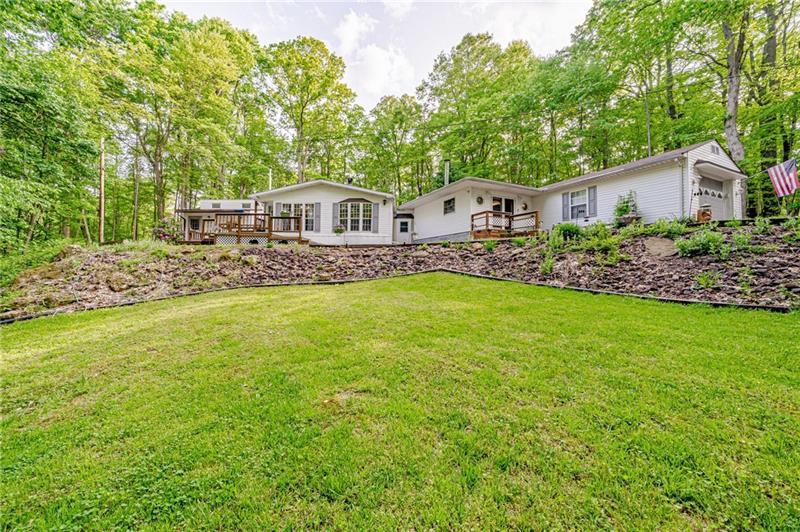129 Flanigan Rd
Henry Clay Twp., PA 15424
129 Flanigan Rd Confluence, PA 15424
129 Flanigan Rd
Henry Clay Twp., PA 15424
$199,900
Property Description
Be Nature's Neighbor! Enjoy The Seasons From This 2 Bedroom Home situated on 1.19 acre located within minutes of the Yough Lake and Ohio Pyle. The Private Covered Slate Patio, 2 Storage Shed and Yard adds to the live ability to this Attractive home. The Stone Fireplace Enhances the Ultra large living space. You will love the Warmth Of A Woodburning Fireplace in the Huge Multipurpose Room An oversized Kitchen offers durable Beauty with plenty of countertops and cabinet space. Skylights and Wall Of Windows Bring the outdoors in and allows for natural light with a quiet blending of colors lends to a feeling of total perfection. Enjoy The year-around comfort in this lovely home.
- Township Henry Clay Twp.
- MLS ID 1607247
- School Turkeyfoot Valley
- Property type: Residential
- Bedrooms 2
- Bathrooms 3 Full
- Status
- Estimated Taxes $1,578
Additional Information
-
Rooms
Living Room: Main Level (25x17)
Kitchen: Main Level (16x11)
Game Room: Main Level (19x14)
Bedrooms
Master Bedroom: Main Level (13x12)
Bedroom 2: Main Level (14x13)
-
Heating
OTH
Cooling
ELE
Utilities
Sewer: SEP
Water: WELL
Parking
ATTGRG
Spaces: 1
Roofing
ASPHALT
-
Amenities
AD
DW
GS
MO
PA
RF
SC
WW
WT
Approximate Lot Size
405' x 177' apprx Lot
1.1900 apprx Acres
Last updated: 07/19/2023 3:35:00 PM







