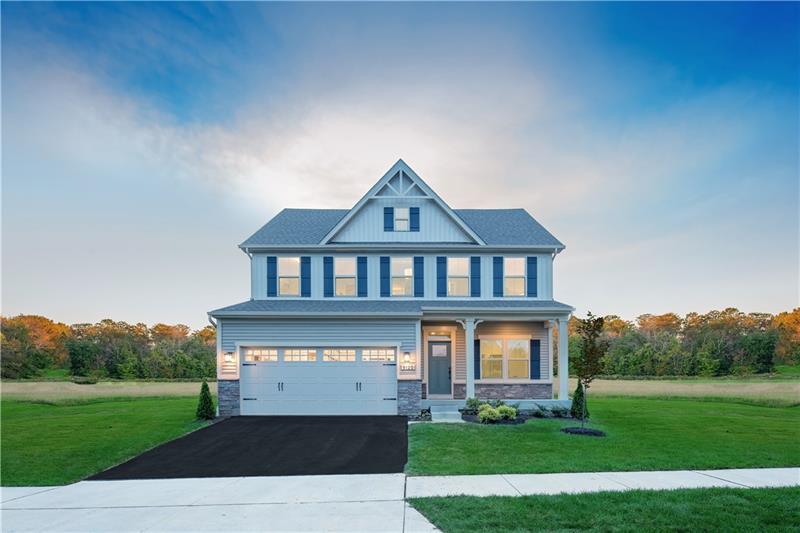LISTING HAS SOLD
517 Dogwood Lane
Cecil Twp, PA 15057
517 Dogwood Lane Mc Donald, PA 15057
517 Dogwood Lane
Cecil Twp, PA 15057
$444,990
Property Description
New Construction - OPEN FLOORPLAN! The Ryan Homes Columbia floorplan features 4 bedrooms, 2.5 baths, and a study on the 1st floor. Huge Kitchen Island with quartz kitchen countertops and SS appliances. Primary bedroom includes a tray ceiling and a giant walk in closet with a window. Highly sought after McConnell Trails neighboorhood in Cecil. Easy access to I-79 & Route-19. Montour Trail connected to the community - a runner or dog's dream!
- Township Cecil Twp
- MLS ID 1607231
- School Canon McMillan
- Property type: Residential
- Bedrooms 4
- Bathrooms 2 Full / 1 Half
- Status
- Estimated Taxes $0
Additional Information
-
Rooms
Dining Room: Main Level (13x10)
Kitchen: Main Level (11x16)
Entry: Main Level
Family Room: Main Level (19x17)
Den: Main Level (11x11)
Game Room: Basement (35x16)
Laundry Room: Upper Level
Bedrooms
Master Bedroom: Upper Level (14x20)
Bedroom 2: Upper Level (12x11)
Bedroom 3: Upper Level (11x11)
Bedroom 4: Upper Level (14x11)
-
Heating
GAS
Cooling
CEN
ELE
Utilities
Sewer: PUB
Water: PUB
Parking
ATTGRG
Spaces: 2
Roofing
ASPHALT
-
Amenities
AD
DW
DS
ES
KI
MO
PA
SC
WW
Approximate Lot Size
81x125 apprx Lot
0.2700 apprx Acres
Last updated: 10/05/2023 10:02:14 AM







