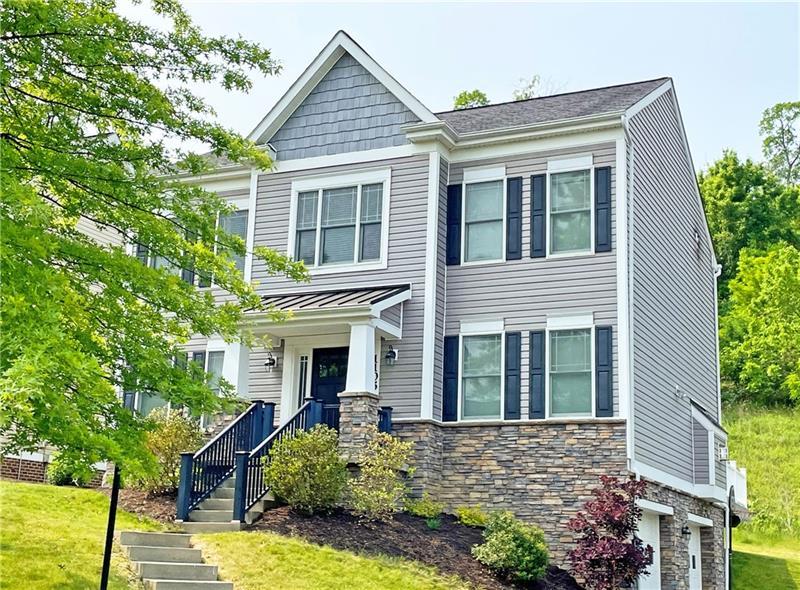LISTING HAS SOLD
1105 Woodlawn Drive
North Strabane, PA 15317
1105 Woodlawn Drive Canonsburg, PA 15317
1105 Woodlawn Drive
North Strabane, PA 15317
$379,900
Property Description
Great YOUNG Modern CRAFTSMAN style home in a sidewalk neighborhood! LIGHT and BRIGHT with a WARM and WELCOMING decor, OPEN floor plan! HARDWOOD flooring* CENTER-ISLAND kitchen with STAINLESS appliances* SPACIOUS family room with FIREPLACE* Spacious LUXURY Owner's Suite with walk-in closet and private bath* Convenient second floor laundry* Level rear yard is perfect for pets and play* Convenient location...minutes to Southpointe, shopping/dining and main roadways!
- Township North Strabane
- MLS ID 1607223
- School Canon McMillan
- Property type: Residential
- Bedrooms 4
- Bathrooms 2 Full / 1 Half
- Status
- Estimated Taxes $4,502
Additional Information
-
Rooms
Living Room: Main Level (Den)
Dining Room: Main Level (12x12)
Kitchen: Main Level (19x13)
Entry: Main Level (11x10)
Family Room: Main Level (17x15)
Den: Main Level (12x12)
Laundry Room: Upper Level (9x6)
Bedrooms
Master Bedroom: Upper Level (20x11)
Bedroom 2: Upper Level (15x10)
Bedroom 3: Upper Level (12x11)
Bedroom 4: Upper Level (13x11)
-
Heating
GAS
Cooling
CEN
Utilities
Sewer: PUB
Water: PUB
Parking
INTGRG
Spaces: 2
Roofing
ASPHALT
-
Amenities
AD
DW
DS
ES
MO
RF
Approximate Lot Size
70x161x72x161 apprx Lot
0.2610 apprx Acres
Last updated: 07/31/2023 3:00:28 PM







