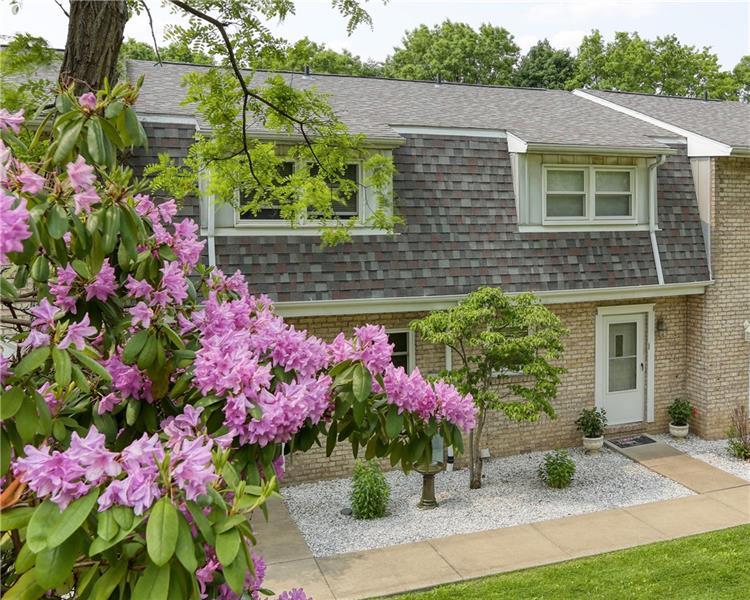223 Stone Quarry Rd #B
Center Twp, PA 15061
223 Stone Quarry Rd #B Monaca, PA 15061
223 Stone Quarry Rd #B
Center Twp, PA 15061
$133,900
Property Description
These condos are Center Townships best kept secret. Condo is located at the end of a no thru way street. Electric heat pump for heating and cooling 11 years old and serviced yearly. Vinyl plank flooring throughout living/ dining room combo opening to a private 15 x 11 rear deck overlooking treed common area. The efficient kitchen has vinyl flooring with appliances included. Conveniently located powder room on 1st floor. Spacious two bedrooms on the upper level with nice sized closets and a full bath. The full bath had a tub to shower conversion last year. The lower level laundry provides additional storage space opening into an oversized one car garage. Close to shopping, restaurants, I-376 and Pgh Airport.
- Township Center Twp
- MLS ID 1607215
- School Central Valley
- Property type: Residential
- Bedrooms 2
- Bathrooms 1 Full / 1 Half
- Status
- Estimated Taxes $2,171
Additional Information
-
Rooms
Living Room: Main Level (17x15)
Dining Room: Main Level (combo)
Kitchen: Main Level (14x6)
Entry: Main Level (7x6)
Bedrooms
Master Bedroom: Upper Level (15x12)
Bedroom 2: Upper Level (13x12)
-
Heating
ELE
Cooling
ELE
Utilities
Sewer: PUB
Water: PUB
Parking
INTGRG
Spaces: 1
Roofing
ASPHALT
-
Amenities
AD
DW
ES
MO
RF
SC
WW
WD
WT
Approximate Lot Size
Common apprx Lot
0.0000 apprx Acres
Last updated: 07/18/2023 8:01:04 PM







