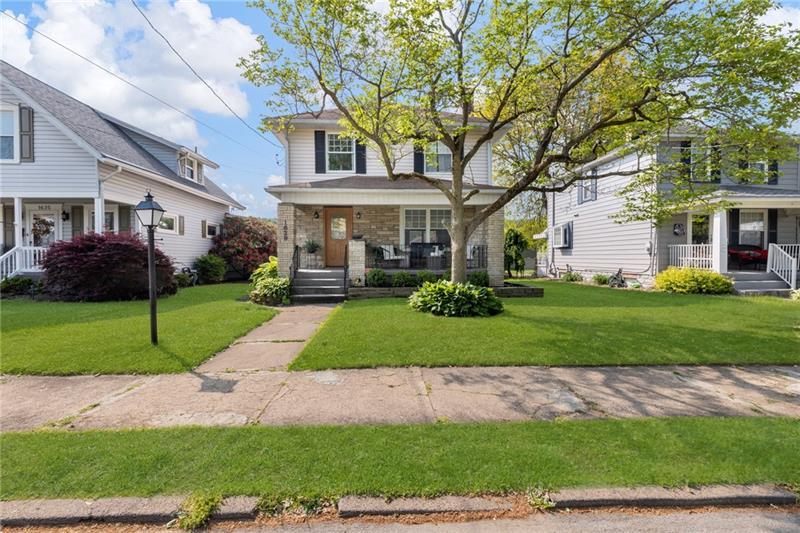1629 Corporation St
Beaver, PA 15009
1629 Corporation St Beaver, PA 15009
1629 Corporation St
Beaver, PA 15009
$225,000
Property Description
Amazing Home in Downtown Beaver with Updates Throughout-Great Cub Appeal with Quaint Covered Front Porch-Walk into Large Living Room -Fireplace has Built Ins on Either Side-Dining Room that Opens Into Kitchen Area and Has Large Windows and Double Doors to Deck and Backyard-Off the Kitchen is a Bonus Room that Can be an Office or a Playroom-Upper Level Has New Carpet-Updated Bathroom with New Flooring and Vanity-All Rooms Are Good Sized with Large Windows-Finished Lower Level-Great for Exercise or Play-Lots of Storage Areas on Lower Level-Outside There is a Great Sized Deck with Built In Seating Areas-Fenced in Yard with 1 Car Garage and Off Street Parking that You Access From the Alley Behind the House-Close Access to 376 and Pittsburgh International Airport-Move Right In
- Township Beaver
- MLS ID 1607174
- School Beaver Area
- Property type: Residential
- Bedrooms 3
- Bathrooms 1 Full
- Status
- Estimated Taxes $3,092
Additional Information
-
Rooms
Living Room: Main Level (18x11)
Dining Room: Main Level (13x12)
Kitchen: Main Level (13x10)
Den: Main Level (13x8)
Game Room: Lower Level (14x13)
Bedrooms
Master Bedroom: Upper Level (12x11)
Bedroom 2: Upper Level (13x10)
Bedroom 3: Upper Level (11x10)
-
Heating
GAS
Cooling
CEN
Utilities
Sewer: PUB
Water: PUB
Parking
DETGRG
Spaces: 1
Roofing
ASPHALT
-
Amenities
Approximate Lot Size
40x140x40x140 apprx Lot
0.1300 apprx Acres
Last updated: 08/15/2023 8:32:30 PM







