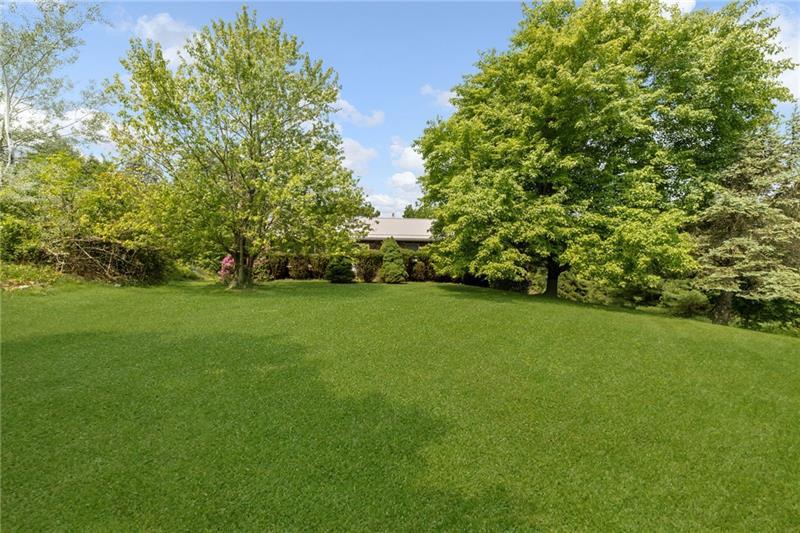194 Concord Circle Rd
North Sewickley Twp, PA 15010
194 Concord Circle Rd Beaver Falls, PA 15010
194 Concord Circle Rd
North Sewickley Twp, PA 15010
$225,000
Property Description
This remarkable three-bedroom ranch home exudes privacy and tranquility, set on a sprawling tree lined property spanning over an acre. Its open and modern floor plan encompasses a spacious eat-in kitchen/dining room combo with vaulted ceilings, providing ample space for gatherings. The kitchen seamlessly connects to a sizable deck, which offers a breathtaking view of the beautifully landscaped yard, creating a serene retreat. For entertaining purposes, the lower level features a family room, while the newly installed metal roof ensures durability and protection. The property also includes an owner's quarters with an ensuite bathroom, providing a private sanctuary. Additionally, the main floor boasts a full second bathroom, illuminated by natural light pouring in through a skylight. Conveniently located within close proximity to PA turnpike and Cranberry.
- Township North Sewickley Twp
- MLS ID 1607167
- School Riverside
- Property type: Residential
- Bedrooms 3
- Bathrooms 2 Full
- Status
- Estimated Taxes $2,795
Additional Information
-
Rooms
Living Room: Main Level (13x13)
Dining Room: Main Level (13)
Kitchen: Main Level (23 x)
Family Room: Lower Level
Bedrooms
Master Bedroom: Main Level (13x14)
Bedroom 2: Main Level (10x13)
Bedroom 3: Main Level (13x11)
-
Heating
ELE
Cooling
CEN
Utilities
Sewer: PUB
Water: PUB
Parking
INTGRG
Spaces: 1
Roofing
METAL
-
Amenities
Approximate Lot Size
1.29 apprx Lot
1.2900 apprx Acres
Last updated: 07/13/2023 3:26:48 PM







