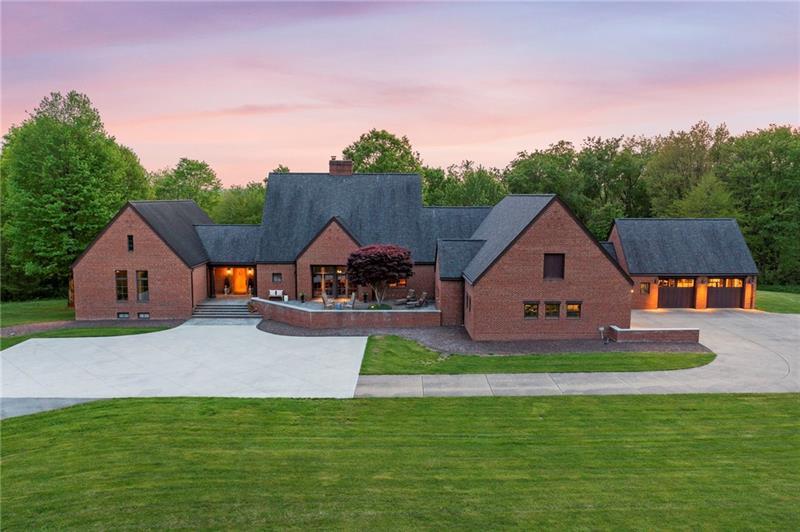783 Kings Chapel Rd
Neshannock Twp, PA 16105
783 Kings Chapel Rd New Castle, PA 16105
783 Kings Chapel Rd
Neshannock Twp, PA 16105
$1,200,000
Property Description
An exceptionally crafted 83+ acre one owner country estate with beautiful architectural details throughout. Feel the serenity of this home as you travel the winding driveway. That peacefulness continues as you watch the wildlife from the floor to ceiling windows in many rooms of this estate allowing for copious natural light in the 4,532 sq ft of living space and an additional 3,600 sq ft of finished living space in the lower level. The family chef will love the spacious 34x20 gourmet kitchen with custom cherry cabinetry, sub-zero fridge, and an oversized kitchen island with seating. A luxurious spa-like ownerâ??s suite. The finished walk out lower level includes a wet bar, game room, sauna and more. Enjoy the tranquil outdoor space on the front and back patios. Two car attached heated garage & 2 car detached garage.
- Township Neshannock Twp
- MLS ID 1607138
- School Neshannock Twp
- Property type: Residential
- Bedrooms 5
- Bathrooms 3 Full / 2 Half
- Status
- Estimated Taxes $26,689
Additional Information
-
Rooms
Living Room: Main Level (41X20)
Dining Room: Main Level (22X19)
Kitchen: Main Level (34X20)
Entry: Main Level
Family Room: Lower Level (41X20)
Den: Main Level (14X13)
Additional Room: Main Level (10X8)
Game Room: Lower Level (30X22)
Laundry Room: Main Level (10X8)
Bedrooms
Master Bedroom: Main Level (17X16)
Bedroom 2: Main Level (13X12)
Bedroom 3: Main Level (13X12)
Bedroom 4: Lower Level (17X15)
Bedroom 5: Lower Level (20X12)
-
Heating
GAS
Cooling
CEN
Utilities
Sewer: OTH
Water: WELL
Parking
ATTGRG
DETGRG
Spaces: 4
Roofing
ASPHALT
-
Amenities
AD
CV
CO
DW
GC
KI
MO
PA
RF
SEC
WD
WB
WT
Approximate Lot Size
83.80 apprx Lot
83.8000 apprx Acres
Last updated: 03/14/2024 10:28:12 AM







