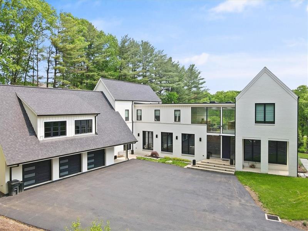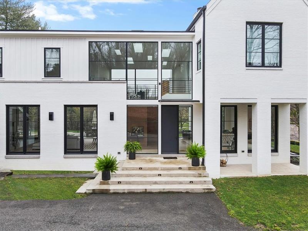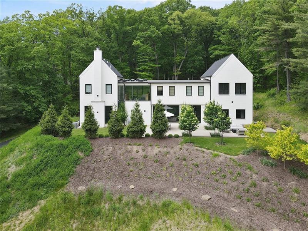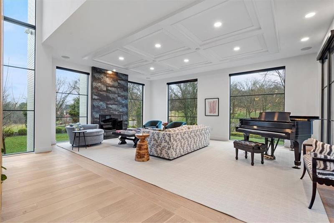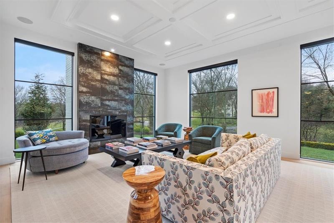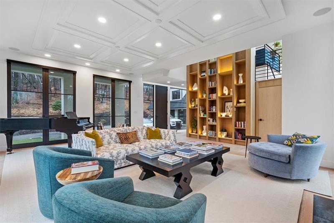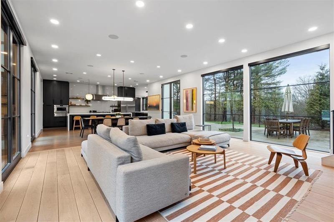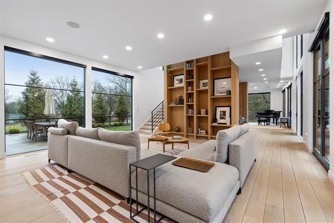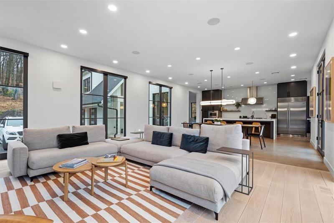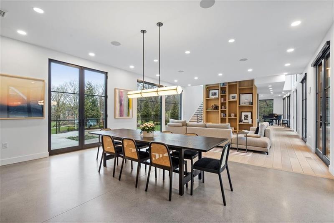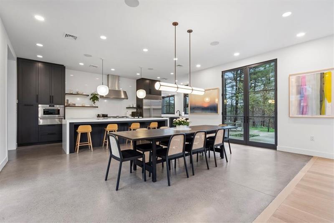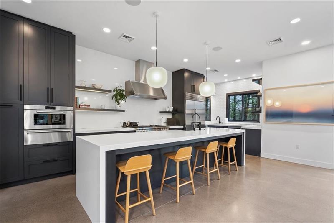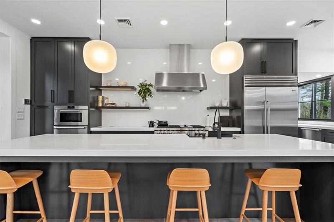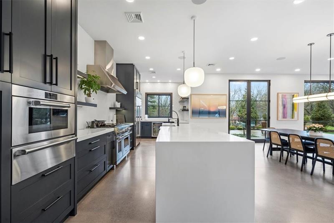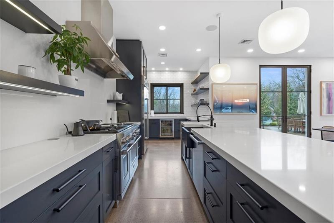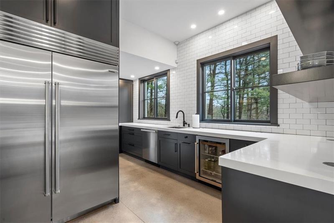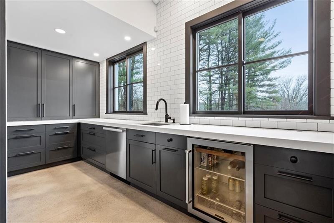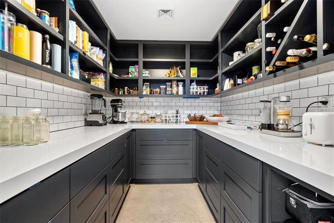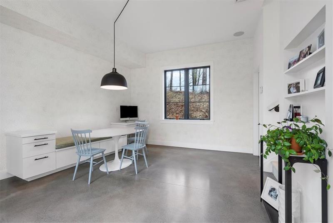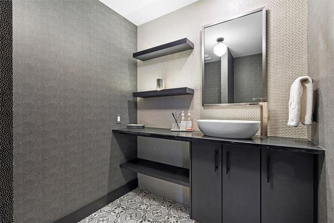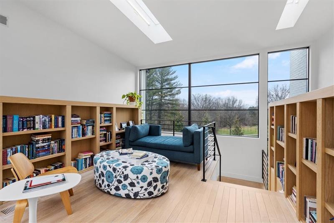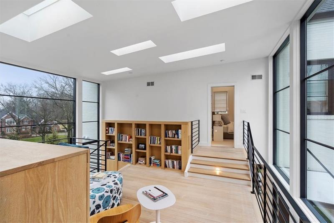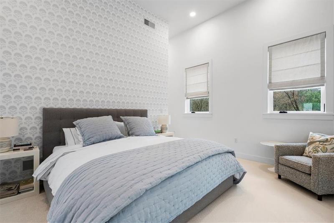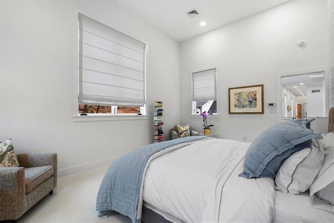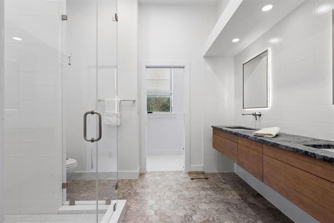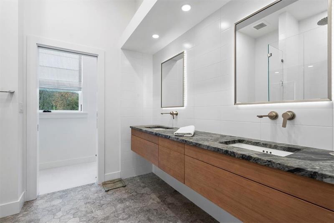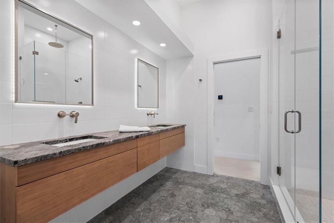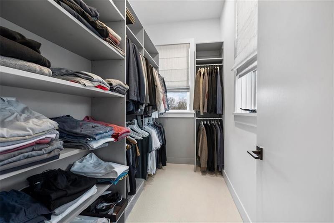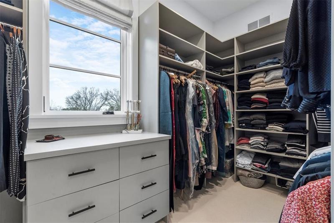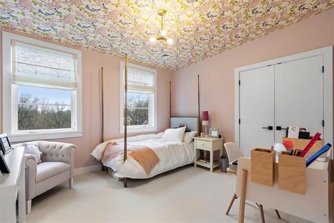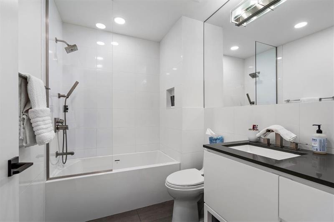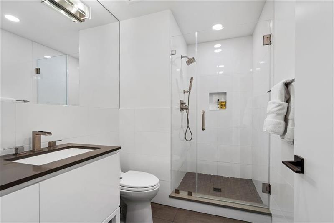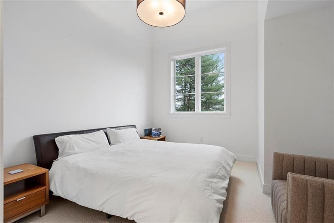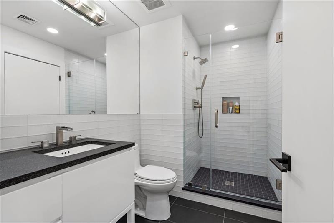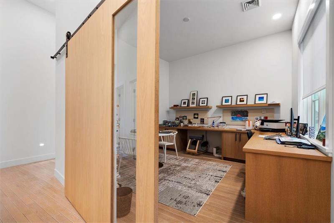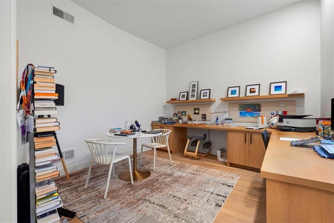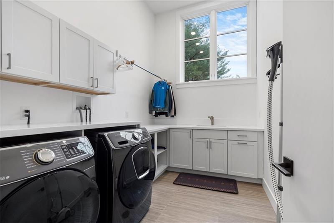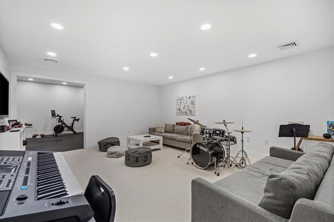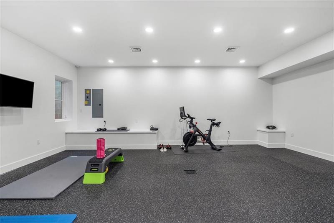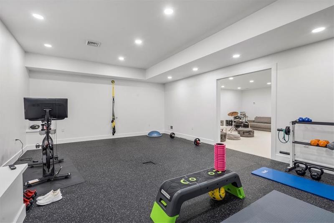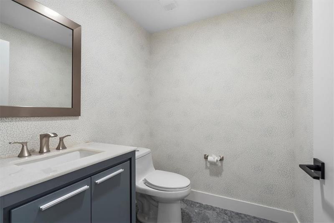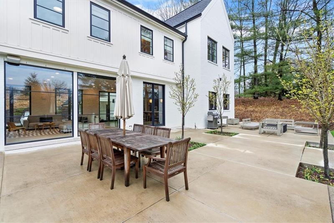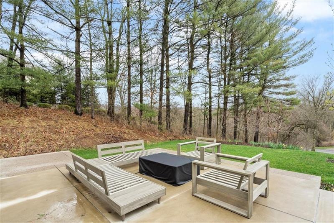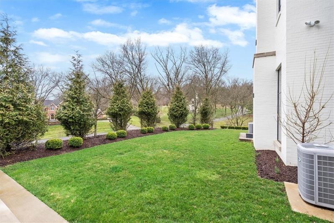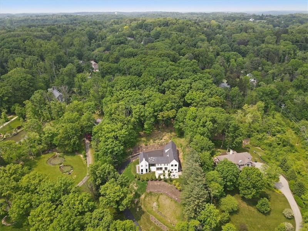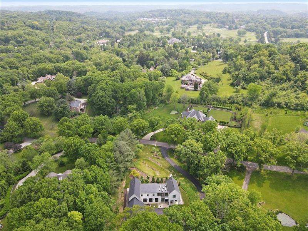107 NANTUCKET DRIVE
Fox Chapel, PA 15238
107 NANTUCKET DRIVE Pittsburgh, PA 15238
107 NANTUCKET DRIVE
Fox Chapel, PA 15238
$4,495,000
Property Description
Architectural masterpiece situated on 3.44 acres.Stunning newly built home embodies modern elegance with its sleek style, clean lines and walls of windows that showcase breathtaking natural views from every angle. The open-concept design seamlessly integrates the living spaces, creating a sense of spaciousness and glow throughout.Elegant living rm w/log burning fp, built-in illuminated bookcases. Expansive family/kitchen space w/breakfast room. Kitchen-Wolfe gas range, two Miele dishwashers, microwave, warming oven and the most amazing walk-in pantry. Efficient mud room next to garage w/loads of built-ins for family organization.Owner's suite has 12'+ ceiling height, two walk-in closets and bathroom.3 additional bedroom suites. Office provides the perfect environment for productivity. Unfinished BONUS room above garage (46x19) plumbed for bath. Finished lower level with gameroom, gym, powder room and additional storage. The modern aesthetic embodies the epitome of luxury living
- Township Fox Chapel
- MLS ID 1607136
- School Fox Chapel Area
- Property type: Residential
- Bedrooms 4
- Bathrooms 4 Full / 2 Half
- Status
- Estimated Taxes $36,399
Additional Information
-
Rooms
Living Room: Main Level
Kitchen: Main Level (42x20)
Family Room: Main Level (combo)
Den: Upper Level
Additional Room: Lower Level (22x16)
Game Room: Lower Level (17x15)
Laundry Room: Upper Level (11x 7)
Bedrooms
Master Bedroom: Upper Level (17x12)
Bedroom 2: Upper Level (12x11)
Bedroom 3: Upper Level (12x12)
Bedroom 4: Upper Level (12x11)
-
Heating
GAS
Cooling
CEN
Utilities
Sewer: PUB
Water: PUB
Parking
ATTGRG
Spaces: 3
Roofing
ASPHALT
-
Amenities
AD
CO
DW
DS
GS
KI
MO
PA
RF
SEC
Approximate Lot Size
146x116x215x347x229x apprx Lot
3.4400 apprx Acres
Last updated: 12/09/2023 2:49:53 PM





