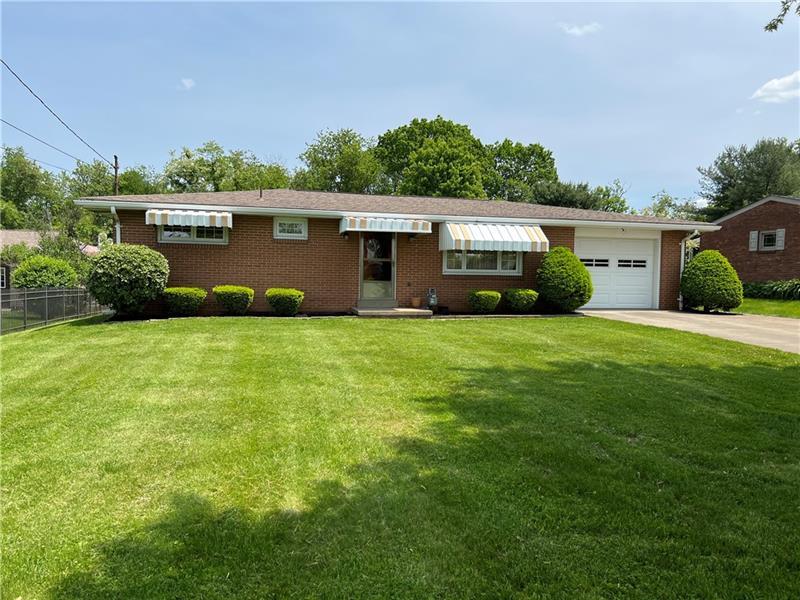785 Louis Ave
Rochester Twp, PA 15074
785 Louis Ave Rochester, PA 15074
785 Louis Ave
Rochester Twp, PA 15074
$199,000
Property Description
This meticulously maintained brick ranch offers amazing space both indoors and out. Step inside and find first floor living at its finest with a full eat in kitchen, separate dining room and spacious living room as well as 2 generously sized bedrooms with large closets. The cedar lined closet in the hallway is great for all of your wool coats and suits. Storage is abundant in this home. The expansive, dry basement offers opportunity potential for whatever you can envision. It has enough room that would be ideal for your morning workouts or a weekend crafting room or a finished game room if you choose and houses a large pantry, 2nd stove and 2nd refrigerator. Finally step out to the attached oversized 1 car garage to gain access to the beautiful, level, spacious back yard and storage shed. Look out at nature from the peaceful back deck as you enjoy your morning coffee.
- Township Rochester Twp
- MLS ID 1607058
- School Rochester Area
- Property type: Residential
- Bedrooms 2
- Bathrooms 1 Full / 1 Half
- Status
- Estimated Taxes $3,192
Additional Information
-
Rooms
Living Room: Main Level (18x12)
Dining Room: Main Level (12x11)
Kitchen: Main Level (9x11)
Additional Room: Basement (12x6)
Bedrooms
Master Bedroom: Main Level (13x11)
Bedroom 2: Main Level (11x10)
-
Heating
GAS
Cooling
ATTIC
CEN
Utilities
Sewer: PUB
Water: PUB
Parking
ATTGRG
Spaces: 2
Roofing
ASPHALT
-
Amenities
AD
ES
GS
MO
MP
PA
RF
SC
WW
WD
WT
Approximate Lot Size
0.4 apprx Lot
0.4000 apprx Acres
Last updated: 06/28/2023 6:25:19 PM







