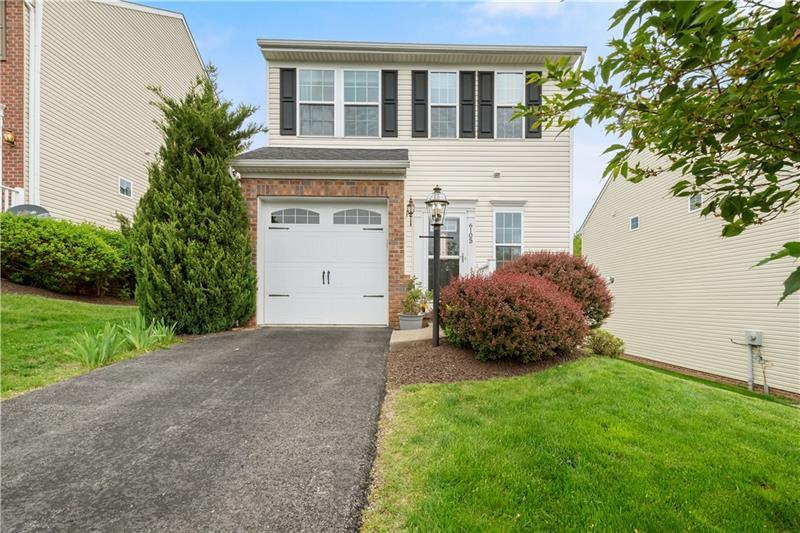LISTING HAS SOLD
6105 Granville Ct
South Fayette, PA 15057
6105 Granville Ct Mc Donald, PA 15057
6105 Granville Ct
South Fayette, PA 15057
$338,500
Property Description
Don't miss this beautiful three-bedroom single family home complete with new hardwood floors, upgraded kitchen, finished lower level and a large rear deck with pit. This wonderful home offers 3 spacious bedrooms on the upper floor including a Primary Bedroom Suite with two closets and an ensuite full bathroom. The lower level is finished and is perfect for additional living space, a home office, game room, or whatever fits your needs. The rear deck is the perfect spot to relax and overlook the private, wooded view. This is the one-schedule your showing today!
- Township South Fayette
- MLS ID 1607055
- School South Fayette
- Property type: Residential
- Bedrooms 3
- Bathrooms 2 Full / 1 Half
- Status
- Estimated Taxes $8,859
Additional Information
-
Rooms
Living Room: Main Level (10x9)
Dining Room: Main Level (9x9)
Kitchen: Main Level (20x10)
Entry: Main Level (16x8)
Additional Room: Lower Level (19x14)
Bedrooms
Master Bedroom: Upper Level (13x12)
Bedroom 2: Upper Level (16x9)
Bedroom 3: Upper Level (12x11)
-
Heating
GAS
Cooling
GAS
Utilities
Parking
ATTGRG
Spaces: 1
-
Amenities
AD
CO
DW
ES
KI
MO
MP
RF
SEC
SW
WD
Approximate Lot Size
0.1212 apprx Lot
0.1212 apprx Acres
Last updated: 07/31/2023 10:15:07 AM







