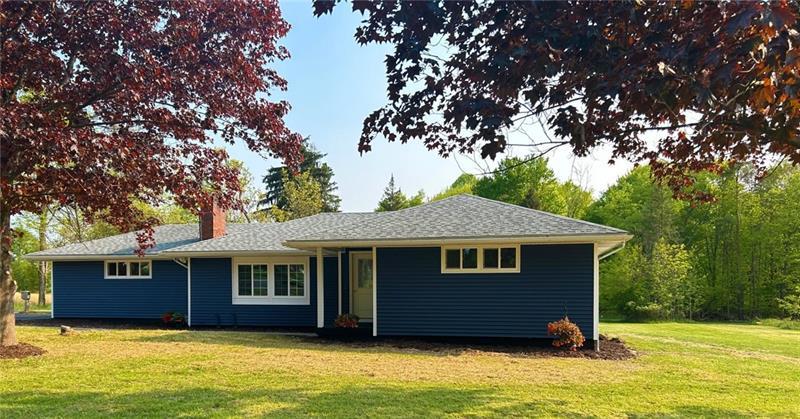161 Fredonia Rd
Hempfield Twp, PA 16125
161 Fredonia Rd Greenville, PA 16125
161 Fredonia Rd
Hempfield Twp, PA 16125
$247,900
Property Description
You've got to see it to believe it...totally transformed. This is just perfect and ready to be your forever home. Just move in and start making memories. The beautifully renovated kitchen complete with new stove, refrigerator and dishwasher. Open to dining area and living room with cozy wood burning fireplace. Bedrooms with new windows and flooring and spacious closets. Attached 3 season room with plenty of windows for viewing the evening wildlife. New hot water tank and furnace in the clean, and a lifetime warranty on the waterproofed basement. Two car attached garage with room for a workshop. Lots of back yard for fun and games and family gatherings.
- Township Hempfield Twp
- MLS ID 1606964
- School Greenville Area
- Property type: Residential
- Bedrooms 3
- Bathrooms 2 Full
- Status
- Estimated Taxes $2,321
Additional Information
-
Rooms
Living Room: Main Level
Dining Room: Main Level (combo)
Kitchen: Main Level (combo)
Entry: Main Level
Bedrooms
Master Bedroom: Main Level
Bedroom 2: Main Level
Bedroom 3: Main Level
-
Heating
GAS
Cooling
Utilities
Sewer: PUB
Water: WELL
Parking
ATTGRG
Spaces: 2
Roofing
ASPHALT
-
Amenities
AD
DW
ES
RF
WD
Approximate Lot Size
1.8 apprx Lot
1.8000 apprx Acres
Last updated: 09/15/2023 4:25:19 PM







