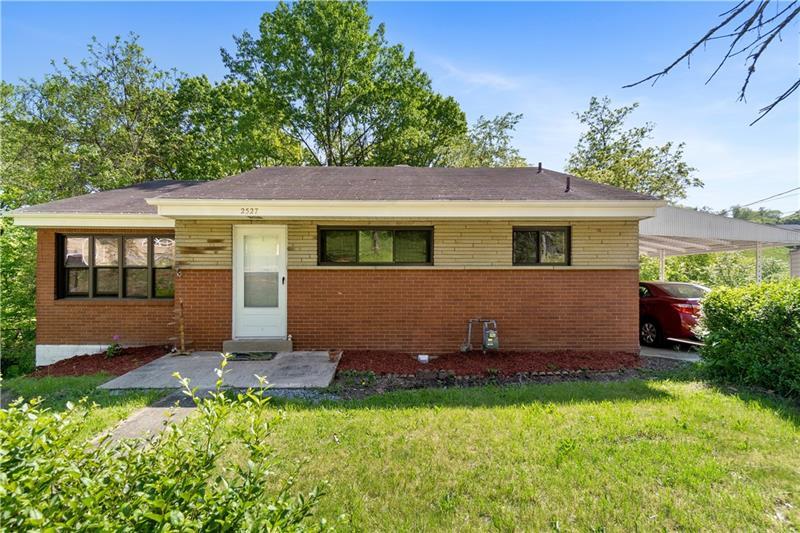2527 ROMINE
Baldwin Twp, PA 15226
2527 ROMINE Pittsburgh, PA 15226
2527 ROMINE
Baldwin Twp, PA 15226
$225,000
Property Description
Welcome to your dream home in the sought-after neighborhood of Baldwin Twp! This stunning ranch-style home boasts 3 spacious bedrooms and has been beautifully remodeled just a year and a half ago, offering modern and chic finishes throughout. As you enter, you'll be greeted by the timeless elegance of original hardwood floors that have been stained to a deep, rich color. These floors effortlessly complement any style of furnishing and decor, providing a warm and inviting ambiance. The fully equipped kitchen features stainless steel appliances and stylish backsplash and luxurious granite countertops. The bathroom in this home is spacious and tastefully updated with popular subway tiles, giving it a contemporary look and feel. Descend into the basement, and you'll discover a fantastic space for entertaining or simply relaxing. The basement boasts a large and open layout, complete with high ceilings that create an airy atmosphere. The stunning marble tile flooring adds a touch of luxury.
- Township Baldwin Twp
- MLS ID 1606794
- School Baldwin-Whitehall
- Property type: Residential
- Bedrooms 3
- Bathrooms 2 Full
- Status
- Estimated Taxes $4,303
Additional Information
-
Rooms
Living Room: Main Level (12X12)
Dining Room: Main Level (13X8)
Kitchen: Main Level (11X9)
Game Room: Lower Level (30X20)
Laundry Room: Lower Level
Bedrooms
Master Bedroom: Main Level (14X12)
Bedroom 2: Main Level (10X10)
Bedroom 3: Main Level (11X10)
-
Heating
GAS
Cooling
CEN
ELE
Utilities
Sewer: PUB
Water: PUB
Parking
INTGRG
OFFST
Spaces: 3
Roofing
ASPHALT
-
Amenities
DW
GS
MO
RF
Approximate Lot Size
164X82 +/- apprx Lot
0.3600 apprx Acres
Last updated: 08/01/2023 4:12:46 PM







